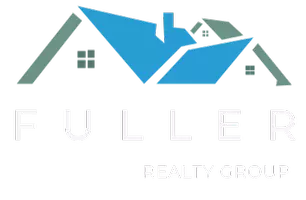For more information regarding the value of a property, please contact us for a free consultation.
8112 Rannock DR Stockton, CA 95210
Want to know what your home might be worth? Contact us for a FREE valuation!

Our team is ready to help you sell your home for the highest possible price ASAP
Key Details
Sold Price $360,000
Property Type Single Family Home
Sub Type Single Family Residence
Listing Status Sold
Purchase Type For Sale
Square Footage 1,703 sqft
Price per Sqft $211
Subdivision Stonehaven Manor
MLS Listing ID 225029409
Sold Date 09/20/25
Bedrooms 4
Full Baths 2
HOA Y/N No
Year Built 1971
Lot Size 6,900 Sqft
Acres 0.1584
Property Sub-Type Single Family Residence
Source MLS Metrolist
Property Description
Investment Opportunity - Fixer on a Generous Corner Lot with RV Access Located in a quiet cul-de-sac, this 4-bedroom, 2.5-bath home offers strong upside potential for investors or buyers looking to add value through renovations. With two separate living areas and a large backyard, there's plenty of space to reimagine and update the layout to meet today's market demands. The property features a flexible room off the entry that could function as a formal dining area, home office, or den. The open-concept kitchen includes a gas cooktop, built-in microwave, tile countertops and flooring, and ample cabinetryready for your design upgrades. Set on a spacious corner lot, the home includes mature landscaping with fruit trees and roses, plus highly sought-after RV parking. With solid bones and room to modernize, this property is a promising project in a desirable residential setting.
Location
State CA
County San Joaquin
Area 20705
Direction Hammer Ln. to Lan Ark Dr, Lan Ark Dr/Strathaven Way/ Rannock Dr.
Rooms
Guest Accommodations No
Living Room Sunken
Dining Room Space in Kitchen, Formal Area
Kitchen Breakfast Area, Tile Counter
Interior
Heating Central
Cooling Ceiling Fan(s), Central
Flooring Carpet, Tile
Fireplaces Number 1
Fireplaces Type Gas Log, Gas Piped, Gas Starter
Equipment Dish Antenna, TV Antenna
Appliance Free Standing Gas Range, Dishwasher, Microwave
Laundry Cabinets, Electric, Space For Frzr/Refr
Exterior
Parking Features Attached, RV Access
Garage Spaces 2.0
Utilities Available Cable Available, Natural Gas Available
Roof Type Composition
Private Pool No
Building
Lot Description Auto Sprinkler F&R, Corner, Curb(s)
Story 1
Foundation Slab
Sewer Public Sewer
Water Public
Schools
Elementary Schools Stockton Unified
Middle Schools Stockton Unified
High Schools Stockton Unified
School District San Joaquin
Others
Senior Community No
Tax ID 079-380-14
Special Listing Condition Offer As Is
Read Less

Bought with Hero Real Estate
GET MORE INFORMATION





