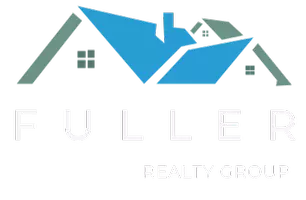For more information regarding the value of a property, please contact us for a free consultation.
9943 Windage WAY Sacramento, CA 95829
Want to know what your home might be worth? Contact us for a FREE valuation!

Our team is ready to help you sell your home for the highest possible price ASAP
Key Details
Sold Price $551,486
Property Type Single Family Home
Sub Type Single Family Residence
Listing Status Sold
Purchase Type For Sale
Square Footage 1,730 sqft
Price per Sqft $318
Subdivision Bluestone At Wildhawk North
MLS Listing ID 224115695
Sold Date 09/19/25
Bedrooms 3
Full Baths 2
HOA Y/N No
Year Built 2024
Lot Size 3,200 Sqft
Acres 0.0735
Property Sub-Type Single Family Residence
Source MLS Metrolist
Property Description
MLS#224115695 September 2025 Completion! The two-story Rainier floor plan at Bluestone at Wildhawk North offers an open-concept design, full of energy and inspired by life's best moments. Step into the welcoming foyer, which seamlessly transitions into the spacious great room, chef-inspired kitchen, and dining area. A versatile loft on the second floor adds extra flexibilityperfect for a home office, craft space, or whatever suits your needs. This charming home includes 3 bedrooms and 2.5 baths, with a luxurious primary suite featuring dual vanities and a walk-in closet. The 2-car garage rounds out this thoughtfully designed floor plan. Buyer can still select design package.
Location
State CA
County Sacramento
Area 10829
Direction Located northeast of SR 99, bordered on the north by Gerber Road and the east by Vineyard Road. Next to WildHawk Golf Club.
Rooms
Guest Accommodations No
Master Bathroom Shower Stall(s), Double Sinks, Walk-In Closet
Master Bedroom 0x0
Bedroom 2 0x0
Bedroom 3 0x0
Bedroom 4 0x0
Living Room 0x0 Great Room
Dining Room 0x0 Dining/Living Combo
Kitchen 0x0 Pantry Closet, Granite Counter, Island w/Sink
Family Room 0x0
Interior
Heating Central
Cooling Central
Flooring Carpet, Tile
Appliance Free Standing Gas Range, Dishwasher, Microwave
Laundry Laundry Closet, Electric, Stacked Only, Upper Floor
Exterior
Parking Features Attached, Garage Facing Front
Garage Spaces 2.0
Utilities Available Public, Underground Utilities
Roof Type Cement
Porch Covered Patio
Private Pool No
Building
Lot Description Greenbelt, Landscape Front
Story 2
Foundation Concrete, Slab
Builder Name Taylor Morrison
Sewer Public Sewer
Water Public
Architectural Style Spanish
Schools
Elementary Schools Elk Grove Unified
Middle Schools Elk Grove Unified
High Schools Elk Grove Unified
School District Sacramento
Others
Senior Community No
Tax ID 122-0050-032-000
Special Listing Condition None
Read Less

Bought with Non-MLS Office
GET MORE INFORMATION





