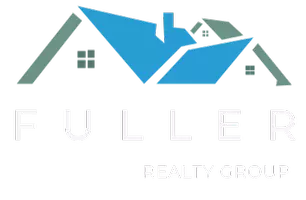For more information regarding the value of a property, please contact us for a free consultation.
4533 Country Run WAY Antelope, CA 95843
Want to know what your home might be worth? Contact us for a FREE valuation!

Our team is ready to help you sell your home for the highest possible price ASAP
Key Details
Sold Price $449,000
Property Type Single Family Home
Sub Type Single Family Residence
Listing Status Sold
Purchase Type For Sale
Square Footage 1,569 sqft
Price per Sqft $286
Subdivision Antelope Oaks
MLS Listing ID 225111906
Sold Date 09/17/25
Bedrooms 3
Full Baths 2
HOA Y/N No
Year Built 1990
Lot Size 4,726 Sqft
Acres 0.1085
Property Sub-Type Single Family Residence
Source MLS Metrolist
Property Description
Move in ready with possible 4th bedroom on first floor. Fresh paint/carpet, finished oversize garage, and back yard storage shed. Kitchen includes step in pantry stainless steel appliances, and great views to back yard and living room. Laundry room has both electric & gas option for dryer. Updated fixtures and door handles, and cellular window coverings in the primary bedroom. Water heater new in 2024. Low maintenance front & back yard with elevated deck in the back. Located in Antelope HS district, and Dry Creek Elem/Middle schools. Only 5 Minutes to high school, and 13 minutes to I-80 for commuting.
Location
State CA
County Sacramento
Area 10843
Direction From I-80 exit Antelope to west, right on Don Julio Blvd, left on N Loop Blvd, right on Palmerson Dr, left on Old Dairy Dr, right on Country Run to address
Rooms
Guest Accommodations No
Master Bathroom Double Sinks, Soaking Tub, Tub w/Shower Over, Walk-In Closet
Living Room Cathedral/Vaulted
Dining Room Breakfast Nook, Space in Kitchen
Kitchen Pantry Closet, Tile Counter
Interior
Interior Features Cathedral Ceiling
Heating Central, Fireplace Insert, Fireplace(s), Gas, Natural Gas
Cooling Ceiling Fan(s), Central
Flooring Carpet, Laminate, Tile, Wood
Fireplaces Number 1
Fireplaces Type Insert, Living Room, Family Room, Gas Log
Window Features Dual Pane Full
Appliance Gas Cook Top, Built-In Gas Range, Gas Water Heater, Ice Maker, Dishwasher, Disposal, Microwave
Laundry Electric, Gas Hook-Up, Hookups Only, Inside Room
Exterior
Parking Features Attached, Garage Door Opener, Garage Facing Front
Garage Spaces 2.0
Fence Back Yard, Wood
Utilities Available Public, Sewer Connected, Electric, Natural Gas Connected
Roof Type Composition
Street Surface Paved
Porch Front Porch, Uncovered Patio
Private Pool No
Building
Lot Description Shape Regular, Landscape Back, Zero Lot Line, Landscape Front
Story 2
Foundation Concrete, Slab
Sewer Public Sewer
Water Water District, Public
Architectural Style Contemporary
Schools
Elementary Schools Dry Creek Joint
Middle Schools Dry Creek Joint
High Schools Roseville Joint
School District Sacramento
Others
Senior Community No
Tax ID 203-0940-045-0000
Special Listing Condition None
Read Less

Bought with Vylla Homes Inc.
GET MORE INFORMATION





