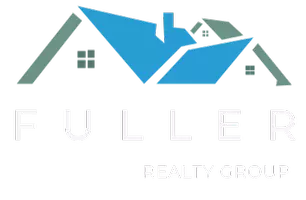For more information regarding the value of a property, please contact us for a free consultation.
1225 D ST Sacramento, CA 95814
Want to know what your home might be worth? Contact us for a FREE valuation!

Our team is ready to help you sell your home for the highest possible price ASAP
Key Details
Sold Price $1,250,000
Property Type Single Family Home
Sub Type Single Family Residence
Listing Status Sold
Purchase Type For Sale
Square Footage 3,259 sqft
Price per Sqft $383
MLS Listing ID 225061631
Sold Date 09/17/25
Bedrooms 2
Full Baths 2
HOA Y/N No
Year Built 2011
Lot Size 6,399 Sqft
Acres 0.1469
Property Sub-Type Single Family Residence
Source MLS Metrolist
Property Description
Outstanding Live/Work loft conversion offering 3359 square feet of sophisticated, modern living space. With expansive walls of glass, skylights, and an internal courtyard, this residence is awash with natural light, creating an open and inviting ambiance. Designed for hosting gatherings, the open floor plan seamlessly connects living, dining, and kitchen areas, while the gallery walls are ideal for displaying your art collection. Wine enthusiasts will appreciate the climate-controlled storage for up to 1000 bottles. The secure, attached 960 sqft garage offers ample space for two vehicles, plus additional large studio or exercise space and storage rooms. The dedicated home office overlooks the private, secure front courtyard, offering a wonderful space for outdoor relaxation and entertainment. This property is one of a kind, seamlessly blending contemporary design with practical features. Whether you're entertaining guests or enjoying a quiet evening at home, this loft offers the perfect balance of comfort and style.
Location
State CA
County Sacramento
Area 10814
Direction Mansion Flats between 12th and 13th Streets.
Rooms
Family Room Great Room, Open Beam Ceiling
Guest Accommodations No
Master Bathroom Shower Stall(s), Dual Flush Toilet, Stone, Tile, Walk-In Closet, Quartz
Master Bedroom Ground Floor, Walk-In Closet
Living Room Skylight(s), Great Room, Open Beam Ceiling
Dining Room Breakfast Nook, Dining Bar, Formal Area
Kitchen Breakfast Area, Pantry Closet, Quartz Counter, Skylight(s)
Interior
Interior Features Cathedral Ceiling, Open Beam Ceiling, Storage Area(s)
Heating Central
Cooling Central
Flooring Concrete
Window Features Dual Pane Full,Skylight(s)
Appliance Built-In Electric Oven, Hood Over Range, Dishwasher, Disposal, Microwave, Plumbed For Ice Maker, Electric Cook Top, Tankless Water Heater, Wine Refrigerator, See Remarks
Laundry Cabinets, Inside Room
Exterior
Exterior Feature Uncovered Courtyard, Entry Gate
Parking Features 24'+ Deep Garage, Alley Access, Attached, Garage Facing Rear
Garage Spaces 3.0
Fence Back Yard, Electric, Front Yard
Utilities Available Public, Sewer In & Connected
View City
Roof Type Flat
Topography Level
Street Surface Paved
Porch Awning, Uncovered Patio
Private Pool No
Building
Lot Description Low Maintenance
Story 1
Foundation Slab
Water Public
Architectural Style Modern/High Tech, Contemporary, See Remarks
Level or Stories One
Schools
Elementary Schools Sacramento Unified
Middle Schools Sacramento Unified
High Schools Sacramento Unified
School District Sacramento
Others
Senior Community No
Tax ID 002-0082-010-0000
Special Listing Condition None
Read Less

Bought with Mod Real Estate
GET MORE INFORMATION





