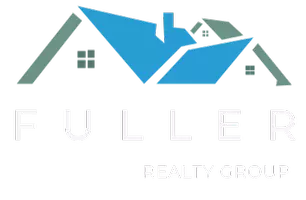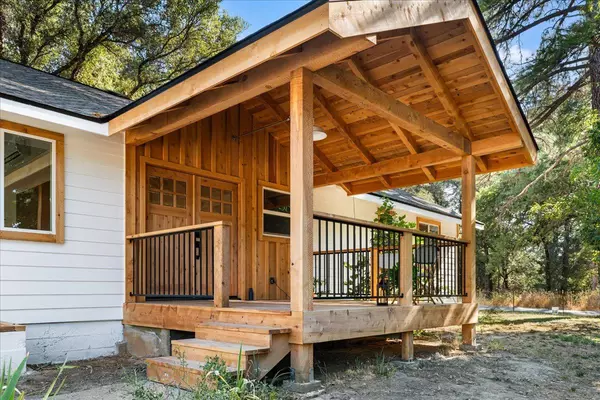For more information regarding the value of a property, please contact us for a free consultation.
10821 Beckville RD Nevada City, CA 95959
Want to know what your home might be worth? Contact us for a FREE valuation!

Our team is ready to help you sell your home for the highest possible price ASAP
Key Details
Sold Price $611,500
Property Type Single Family Home
Sub Type Single Family Residence
Listing Status Sold
Purchase Type For Sale
Square Footage 1,752 sqft
Price per Sqft $349
MLS Listing ID 225105834
Sold Date 09/17/25
Bedrooms 4
Full Baths 2
HOA Y/N No
Year Built 1961
Lot Size 2.000 Acres
Acres 2.0
Property Sub-Type Single Family Residence
Source MLS Metrolist
Property Description
Dreaming of the perfect Nevada City escape? This fully remodeled, turn-key home delivers it all. Step inside to locally milled wood floors, soaring vaulted ceilings, and an open living/dining space that flows into a chef's kitchen with on-demand hot water and a walk-in pantry. The 4 bedrooms and 2 baths include a primary suite with a soaking tub you'll never want to leave. Outside, 2 flat, usable acres are ready for your horses, hobbies, fruit trees or garden, with a garage/barn, sheds, and full fencing already in place. Enjoy morning coffee on the covered porch, then be in downtown Nevada City in just 5 minutes. Homes like this don't hit the market oftensee it now and make your dream a reality before it's gone.
Location
State CA
County Nevada
Area 13106
Direction Hwy 20 to Newtown. Left on Newtown. Left on Beckville, Second home on the left.
Rooms
Guest Accommodations No
Master Bathroom Double Sinks, Dual Flush Toilet, Fiberglass, Soaking Tub, Low-Flow Shower(s), Low-Flow Toilet(s), Quartz, Window
Master Bedroom Ground Floor, Walk-In Closet, Outside Access
Living Room Cathedral/Vaulted, View
Dining Room Dining/Living Combo
Kitchen Pantry Closet, Quartz Counter, Kitchen/Family Combo
Interior
Interior Features Cathedral Ceiling
Heating Ductless, Other
Cooling Ceiling Fan(s), Wall Unit(s), Ductless, Window Unit(s), Other
Flooring Wood
Window Features Caulked/Sealed,Dual Pane Full,Low E Glass Full,Window Screens
Appliance Free Standing Gas Range, Free Standing Refrigerator, Ice Maker, Dishwasher, Plumbed For Ice Maker, Tankless Water Heater, ENERGY STAR Qualified Appliances, Other
Laundry Cabinets, Sink, Gas Hook-Up, Ground Floor, Hookups Only, Inside Area, Inside Room
Exterior
Exterior Feature Entry Gate
Parking Features RV Possible, Detached, Uncovered Parking Spaces 2+, Garage Facing Side
Garage Spaces 1.0
Fence Back Yard, Barbed Wire, Fenced, Wood, Full
Utilities Available Propane Tank Owned, Electric
View Pasture
Roof Type Composition
Topography Level
Street Surface Gravel
Porch Front Porch, Covered Deck
Private Pool No
Building
Lot Description Low Maintenance
Story 1
Foundation Concrete
Sewer Septic System
Water Well
Architectural Style Ranch, Farmhouse
Level or Stories One
Schools
Elementary Schools Nevada City
Middle Schools Nevada City
High Schools Nevada Joint Union
School District Nevada
Others
Senior Community No
Tax ID 004-131-022-000
Special Listing Condition None
Pets Allowed Yes
Read Less

Bought with eXp Realty of California Inc
GET MORE INFORMATION





