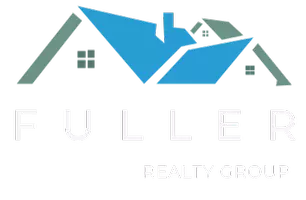For more information regarding the value of a property, please contact us for a free consultation.
945 Trestle Glen WAY Sacramento, CA 95831
Want to know what your home might be worth? Contact us for a FREE valuation!

Our team is ready to help you sell your home for the highest possible price ASAP
Key Details
Sold Price $485,000
Property Type Single Family Home
Sub Type Single Family Residence
Listing Status Sold
Purchase Type For Sale
Square Footage 1,621 sqft
Price per Sqft $299
MLS Listing ID 225109354
Sold Date 09/16/25
Bedrooms 3
Full Baths 2
HOA Y/N No
Year Built 1966
Lot Size 8,276 Sqft
Acres 0.19
Property Sub-Type Single Family Residence
Source MLS Metrolist
Property Description
Discover the potential at 945 Trestle Glen Way! This single-story home of 3 bedroom, 2 bath, 2 car garage with ex-wide driveway/side yard that offers extra parking spaces. Built in 1966 and approx. 1,621 sq. ft. of living space on a spacious .19 acre lot in a desirable Greenhaven location close to Greenhaven Lake, nearby greenbelt, Greenhaven Cabana Club, Nugget Market, easy freeway access, and just minutes from downtown. This property is a fixer, ready for updates but boasts a great layout, solid bones, and an ideal setting. Features include a large formal living room, separate family room with fireplace, dining area, extended patio/sunroom, good size kitchen with granite counters, and a roomy laundry room with sink and extra cabinet/closet space. The backyard offers space to reimagine, complete with a pond and a separate vegetable garden area. With its good structure and sought-after neighborhood, this home is the perfect opportunity to customize and to create your vision.
Location
State CA
County Sacramento
Area 10831
Direction From I-5 exit Florin Rd west, right on Florin Rd., right on Gloria Dr., and right on Trestle Glen. or From Riverside Blvd. south on Greenhaven Dr. , west on Trestle Glen Way.
Rooms
Family Room Skylight(s)
Guest Accommodations No
Master Bathroom Shower Stall(s), Tub, Window
Master Bedroom Closet, Ground Floor
Living Room Other
Dining Room Dining Bar, Dining/Family Combo
Kitchen Granite Counter, Kitchen/Family Combo
Interior
Heating Central
Cooling Central
Flooring Carpet, Linoleum, Tile
Fireplaces Number 1
Fireplaces Type Family Room, Stone, Wood Burning
Window Features Dual Pane Partial
Appliance Built-In Electric Oven, Built-In Electric Range, Hood Over Range, Dishwasher, Disposal, Microwave, Electric Cook Top
Laundry Cabinets, Sink, Electric, Inside Room
Exterior
Parking Features Attached, Garage Door Opener, Garage Facing Front, See Remarks
Garage Spaces 2.0
Fence Back Yard
Utilities Available Electric, Natural Gas Available
Roof Type Composition
Private Pool No
Building
Lot Description Landscape Back, Landscape Front
Story 1
Foundation Raised
Sewer Public Sewer, Other
Water Meter Available, Public
Schools
Elementary Schools Sacramento Unified
Middle Schools Sacramento Unified
High Schools Sacramento Unified
School District Sacramento
Others
Senior Community No
Tax ID 030-0203-013-0000
Special Listing Condition Offer As Is, Trust
Read Less

Bought with LPT Realty, Inc
GET MORE INFORMATION





