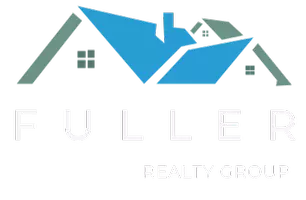For more information regarding the value of a property, please contact us for a free consultation.
11527 Madrone CT Auburn, CA 95602
Want to know what your home might be worth? Contact us for a FREE valuation!

Our team is ready to help you sell your home for the highest possible price ASAP
Key Details
Sold Price $654,000
Property Type Single Family Home
Sub Type Single Family Residence
Listing Status Sold
Purchase Type For Sale
Square Footage 2,212 sqft
Price per Sqft $295
MLS Listing ID 225046232
Sold Date 09/16/25
Bedrooms 3
Full Baths 2
HOA Fees $357/mo
HOA Y/N Yes
Year Built 1975
Lot Size 0.540 Acres
Acres 0.5399
Property Sub-Type Single Family Residence
Source MLS Metrolist
Property Description
Vacation where you live at THE best value in Lake of the Pines! This lovely, well-cared-for home with a CLEAR Section 1 report - offers stunning lake views from nearly every room facing the back of the property. You'll love taking it all in from the living roon with a vaulted wood ceiling with exposed beams and a gas fireplace or the spacious covered Trex deck with new awning and propane plumbed bbq - perfect for entertaining and your peaceful mornings with coffee + a favorite book. With 3-4 bedrooms, 2.5 baths, and single-story living, this flexible floor plan is ideal for a variety of lifestyles. A lower-level 2nd guest room with an additional flex room, a full bath and kitchenette offers a great multigenerational living opportunity or private guest space. Enjoy a bright, open layout, generous storage and a newer Generac generator for peace of mind. Located on one of the best 'streets' in LOP on a quiet cul-de-sac in one of the most desirable gated communities in the beautiful Sierra Foothills, you'll love the lifestyle Lake of the Pines offers with boating, golf, bocce and pickleball; tennis, parks, and SO much more. This is foothill living at its finest!
Location
State CA
County Nevada
Area 13115
Direction Hwy 49 to east on Combie to right into LOP. 1st left on Torrey Pines, left on Cypress Point Way to right on Madrone Ct to PIQ.
Rooms
Guest Accommodations No
Master Bathroom Double Sinks, Tile, Walk-In Closet
Master Bedroom Balcony, Walk-In Closet, Outside Access, Sitting Area
Living Room Cathedral/Vaulted, View
Dining Room Space in Kitchen
Kitchen Slab Counter
Interior
Interior Features Open Beam Ceiling
Heating Central, Fireplace(s), Gas
Cooling Ceiling Fan(s), Central
Flooring Carpet, Wood
Fireplaces Number 1
Fireplaces Type Living Room
Window Features Dual Pane Full
Appliance Built-In Refrigerator, Dishwasher, Disposal, Plumbed For Ice Maker, Electric Cook Top
Laundry Cabinets, Stacked Only, See Remarks, Inside Room
Exterior
Parking Features Workshop in Garage
Garage Spaces 2.0
Pool Common Facility
Utilities Available Cable Connected, Internet Available, Propane Tank Leased
Amenities Available Barbeque, Playground, Pool, Clubhouse, Putting Green(s), Dog Park, Recreation Facilities, Golf Course, Tennis Courts, Trails
View Hills, Lake
Roof Type Shingle,Composition
Topography Downslope
Street Surface Asphalt
Porch Awning, Covered Deck, Covered Patio
Private Pool Yes
Building
Lot Description Auto Sprinkler Front, Close to Clubhouse, Lake Access, Low Maintenance
Story 2
Foundation Raised
Sewer Public Sewer
Water Public
Architectural Style Contemporary
Schools
Elementary Schools Pleasant Ridge
Middle Schools Pleasant Ridge
High Schools Nevada Joint Union
School District Nevada
Others
HOA Fee Include MaintenanceGrounds, Security, Pool
Senior Community No
Tax ID 021-140-011
Special Listing Condition None
Pets Allowed Yes
Read Less

Bought with Realty ONE Group Complete
GET MORE INFORMATION





