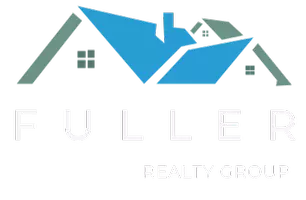For more information regarding the value of a property, please contact us for a free consultation.
9469 Blackswain PL Stockton, CA 95219
Want to know what your home might be worth? Contact us for a FREE valuation!

Our team is ready to help you sell your home for the highest possible price ASAP
Key Details
Sold Price $495,000
Property Type Single Family Home
Sub Type Single Family Residence
Listing Status Sold
Purchase Type For Sale
Square Footage 2,204 sqft
Price per Sqft $224
Subdivision Twin Creeks
MLS Listing ID 225108444
Sold Date 09/16/25
Bedrooms 4
Full Baths 3
HOA Fees $40/mo
HOA Y/N Yes
Year Built 1991
Lot Size 8,925 Sqft
Acres 0.2049
Property Sub-Type Single Family Residence
Source MLS Metrolist
Property Description
Welcome to this magnificent Twin Creeks home. Located on a large lot. This spacious, cozy home offers 4 bedrooms. One located down stairs with a large walk-in closet. The upstairs has 3 bedrooms and a full bath. Formal living room complete with a wet bar. Lots of room for family gatherings in the open kitchen, just off the family room. Built in hutch in the breakfast nook. Formal Dining room. Wooden shutters throughout. Ample outdoor space for entertaining. Covered patio. Lodi Unified Schools, Close to shopping and dining. Easy access to Hwy-5.
Location
State CA
County San Joaquin
Area 20703
Direction Hwy 5 to Hammer lane exit, West on Hammer Lane to Mariners Drive turn right, north on Mariners Drive . Right on Blackswain then left into the court.
Rooms
Guest Accommodations No
Master Bathroom Shower Stall(s), Double Sinks, Sunken Tub, Tile, Walk-In Closet, Window
Living Room Sunken
Dining Room Breakfast Nook, Formal Room
Kitchen Granite Counter, Kitchen/Family Combo
Interior
Interior Features Formal Entry, Wet Bar
Heating Central
Cooling Ceiling Fan(s), Central
Flooring Carpet, Laminate, Linoleum, Tile
Fireplaces Number 2
Fireplaces Type Brick, Living Room, Family Room, Gas Starter
Window Features Window Coverings
Appliance Built-In Electric Oven, Free Standing Refrigerator, Dishwasher, Disposal, Microwave, Double Oven, Plumbed For Ice Maker, Electric Cook Top
Laundry Cabinets, Dryer Included, Electric, Washer Included, Inside Room
Exterior
Parking Features Attached, Garage Door Opener, Garage Facing Front
Garage Spaces 2.0
Fence Back Yard, Wood, Fenced, Masonry
Utilities Available Cable Available, Public, Sewer In & Connected, Electric, Internet Available
Amenities Available Other
Roof Type Tile
Topography Level
Porch Awning, Covered Patio
Private Pool No
Building
Lot Description Auto Sprinkler Front, Manual Sprinkler Rear, Cul-De-Sac, Curb(s)/Gutter(s), Shape Irregular, Street Lights
Story 2
Foundation Slab
Sewer Public Sewer
Water Meter on Site, Public
Architectural Style Contemporary
Level or Stories Two
Schools
Elementary Schools Lodi Unified
Middle Schools Lodi Unified
High Schools Lodi Unified
School District San Joaquin
Others
HOA Fee Include MaintenanceGrounds
Senior Community No
Tax ID 071-381-30
Special Listing Condition Trust
Pets Allowed Yes
Read Less

Bought with Keller Williams Tri Valley Realty
GET MORE INFORMATION





