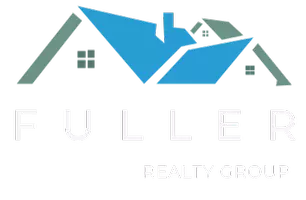For more information regarding the value of a property, please contact us for a free consultation.
2440 Knollwood DR Cameron Park, CA 95682
Want to know what your home might be worth? Contact us for a FREE valuation!

Our team is ready to help you sell your home for the highest possible price ASAP
Key Details
Sold Price $645,000
Property Type Single Family Home
Sub Type Single Family Residence
Listing Status Sold
Purchase Type For Sale
Square Footage 1,636 sqft
Price per Sqft $394
MLS Listing ID 225089776
Sold Date 09/15/25
Bedrooms 3
Full Baths 2
HOA Y/N No
Year Built 1979
Lot Size 0.390 Acres
Acres 0.39
Property Sub-Type Single Family Residence
Source MLS Metrolist
Property Description
Beautifully recently remodeled with timeless charm, this 3-bedroom, 2-bath home offers a harmonious blend of comfort, style, and thoughtful design. Light fills the open living spaces, where new flooring leads you from a warm, inviting family room with a classic wood-burning fireplace into a beautifully reimagined kitchen appointed with quartz countertops, stainless steel appliances, a sleek hood, and a picturesque bay window. A cozy window seat in the breakfast nook adds character, making everyday moments feel special. The primary bedroom provides direct access to an expansive deck with sweeping views perfect for quiet mornings or sunset evenings while the bathrooms retain a timeless charm that aligns beautifully with the overall character of the home. Step outside to a private backyard retreat featuring a brand-new pool, mature landscaping, and a well-planned conversation area ideal for entertaining. The oversized deck extends your living space outdoors, offering room to relax, dine, and take in the scenic surroundings. With no HOA, no Mello Roos, and quick access to Hwy 50, this is a rare opportunity to own a move-in-ready home that truly has it all. This is a must see!
Location
State CA
County El Dorado
Area 12601
Direction 80 Cambridge, left on Cambridge Rd left on Knollwood, homes on the right
Rooms
Guest Accommodations No
Master Bathroom Shower Stall(s), Window
Master Bedroom Outside Access
Living Room Deck Attached, View
Dining Room Breakfast Nook
Kitchen Breakfast Area, Quartz Counter
Interior
Heating Central, Fireplace(s)
Cooling Ceiling Fan(s), Central
Flooring Laminate, Tile
Fireplaces Number 1
Fireplaces Type Living Room, Raised Hearth, Family Room
Appliance Hood Over Range, Dishwasher, Free Standing Electric Oven, Free Standing Electric Range
Laundry Cabinets, Inside Room
Exterior
Parking Features Attached
Garage Spaces 2.0
Fence Fenced
Pool Built-In, On Lot, Pool Sweep, Fenced, Gunite Construction
Utilities Available Public
View Other
Roof Type Composition
Porch Uncovered Deck
Private Pool Yes
Building
Lot Description Garden, Shape Regular, Other
Story 1
Foundation Raised
Sewer Public Sewer
Water Public
Schools
Elementary Schools Buckeye Union
Middle Schools Buckeye Union
High Schools El Dorado Union High
School District El Dorado
Others
Senior Community No
Tax ID 082-352-008-000
Special Listing Condition None
Read Less

Bought with Garcia Realty
GET MORE INFORMATION





