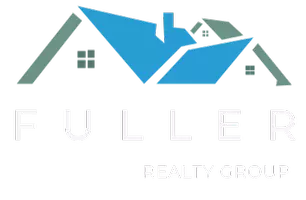For more information regarding the value of a property, please contact us for a free consultation.
7647 Masters ST Elk Grove, CA 95758
Want to know what your home might be worth? Contact us for a FREE valuation!

Our team is ready to help you sell your home for the highest possible price ASAP
Key Details
Sold Price $534,000
Property Type Single Family Home
Sub Type Single Family Residence
Listing Status Sold
Purchase Type For Sale
Square Footage 1,905 sqft
Price per Sqft $280
Subdivision Laguna Vega South
MLS Listing ID 225109901
Sold Date 09/14/25
Bedrooms 4
Full Baths 2
HOA Y/N No
Year Built 2003
Lot Size 5,249 Sqft
Acres 0.1205
Property Sub-Type Single Family Residence
Source MLS Metrolist
Property Description
This stunning single-family residence boasts 1905 square feet of pristine living space, featuring four spacious bedrooms and two modern bathrooms. Newly remodeled and in impeccable condition, the home showcases stylish vinyl wood laminate flooring, elegant quartz countertops, and state-of-the-art appliances. Other new amenities include, SPF engineered laminate 100% waterproof, master shower glass, all countertops, toilets, main bath cabinet, insulating blinds (whole house), range, dishwasher, disposal, shed, house painted: inside & out including garage, sprinkler control module and flow control valves. Designed for both comfort and sophistication, this property seamlessly blends contemporary aesthetics with high-quality finishes, making it a perfect choice for luxurious living.
Location
State CA
County Sacramento
Area 10758
Direction hwy 99-south, shelden road-west, whitehouse rd-rt to Masters.
Rooms
Guest Accommodations No
Master Bathroom Shower Stall(s), Double Sinks, Soaking Tub, Quartz
Master Bedroom Walk-In Closet
Living Room Great Room
Dining Room Dining/Family Combo
Kitchen Breakfast Area, Pantry Closet, Quartz Counter, Island w/Sink, Kitchen/Family Combo
Interior
Heating Central
Cooling Central
Flooring Laminate
Fireplaces Number 1
Fireplaces Type Circulating, Gas Log
Window Features Dual Pane Full
Appliance Free Standing Gas Range, Dishwasher, Disposal, Microwave, ENERGY STAR Qualified Appliances
Laundry Cabinets
Exterior
Parking Features Attached, Garage Door Opener
Garage Spaces 2.0
Fence Back Yard
Utilities Available Public, Sewer Connected, Electric, Natural Gas Connected
Roof Type Tile
Porch Covered Patio
Private Pool No
Building
Lot Description Auto Sprinkler Front, Auto Sprinkler Rear, Curb(s)/Gutter(s)
Story 1
Foundation Slab
Sewer Public Sewer
Water Water District
Architectural Style Contemporary
Schools
Elementary Schools Elk Grove Unified
Middle Schools Elk Grove Unified
High Schools Elk Grove Unified
School District Sacramento
Others
Senior Community No
Tax ID 117-1390-012-0000
Special Listing Condition None
Read Less

Bought with eXp Realty of California Inc.
GET MORE INFORMATION





