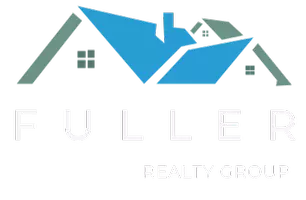For more information regarding the value of a property, please contact us for a free consultation.
1011 Parkview DR Roseville, CA 95661
Want to know what your home might be worth? Contact us for a FREE valuation!

Our team is ready to help you sell your home for the highest possible price ASAP
Key Details
Sold Price $517,000
Property Type Single Family Home
Sub Type Single Family Residence
Listing Status Sold
Purchase Type For Sale
Square Footage 1,844 sqft
Price per Sqft $280
Subdivision Meadow Oaks 03
MLS Listing ID 225110751
Sold Date 09/12/25
Bedrooms 4
Full Baths 2
HOA Y/N No
Year Built 1974
Lot Size 8,294 Sqft
Acres 0.1904
Property Sub-Type Single Family Residence
Source MLS Metrolist
Property Description
Opportunity Knocks! Don't miss out on this great opportunity to own this spacious four bedroom, two bath home located in desirable East Roseville! This home is situated on a generous 0.20-acre corner lot, and features a three car garage, expansive Trex like style deck, that is perfect for entertaining! Enjoy the bright living room with vaulted ceilings that features a dual-sided fireplace. Fresh paint and new flooring will give you immediate equity, making it a fantastic investment or forever home. Bring your vision and make it your own! Conveniently located close to top rated schools, shopping, and amenities.
Location
State CA
County Placer
Area 12661
Direction Cirby Way to Parkview Dr
Rooms
Guest Accommodations No
Living Room Cathedral/Vaulted, Deck Attached
Dining Room Dining/Living Combo, Formal Area
Kitchen Tile Counter
Interior
Interior Features Cathedral Ceiling
Heating Central
Cooling Central
Flooring Carpet, Tile, Vinyl
Fireplaces Number 1
Fireplaces Type Brick, Double Sided, Gas Piped
Appliance Built-In Electric Oven, Gas Cook Top, Dishwasher, Disposal, Microwave
Laundry Inside Room
Exterior
Parking Features Garage Facing Front
Garage Spaces 3.0
Fence Fenced
Utilities Available Cable Available, Sewer Connected, Electric
Roof Type Shingle,Composition
Topography Level,Lot Sloped
Street Surface Paved
Porch Uncovered Deck
Private Pool No
Building
Lot Description Auto Sprinkler F&R
Story 1
Foundation ConcretePerimeter
Sewer Public Sewer
Water Meter on Site, Public
Architectural Style Mediterranean, Ranch
Level or Stories One
Schools
Elementary Schools Roseville City
Middle Schools Roseville City
High Schools Roseville Joint
School District Placer
Others
Senior Community No
Tax ID 470-040-008-000
Special Listing Condition Trust
Read Less

Bought with USKO Realty
GET MORE INFORMATION





