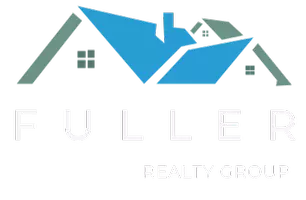For more information regarding the value of a property, please contact us for a free consultation.
1622 Locksley DR Lathrop, CA 95330
Want to know what your home might be worth? Contact us for a FREE valuation!

Our team is ready to help you sell your home for the highest possible price ASAP
Key Details
Sold Price $909,000
Property Type Single Family Home
Sub Type Single Family Residence
Listing Status Sold
Purchase Type For Sale
Square Footage 2,506 sqft
Price per Sqft $362
Subdivision River Islands Ph1 Vlgs.
MLS Listing ID 225089720
Sold Date 09/09/25
Bedrooms 4
Full Baths 3
HOA Y/N No
Year Built 2017
Lot Size 5,624 Sqft
Acres 0.1291
Property Sub-Type Single Family Residence
Source MLS Metrolist
Property Description
Welcome to River Islands! 1622 Locksley Drive features 4 bedroom3 full bathrooms, 2506 sf, open concept, beautiful layout, backyard for entertaining, upstairs covered balony, 3 car tandem garage, a shared boat dock, lake access and beautiful views, natural light, tankless water heater. Tide Water Park only steps away. River Walk trails, sports parks & local dining. Many upgrades as a former model home. Enjoy a great lifestyle this home has to offer. Move in ready!
Location
State CA
County San Joaquin
Area 20507
Direction Hwy I-5, Exit Manthey Rd, Left at entrance to River Islands on Stewart Rd, roundabout 2nd exit to Lakeside Dr. go past stop sign, at the 2nd Stop sign, turn left onto Broadmoor Way turn right onto Staford Dr, house will be on the left side.
Rooms
Guest Accommodations No
Master Bathroom Shower Stall(s), Double Sinks, Tub, Walk-In Closet
Master Bedroom Walk-In Closet
Living Room Other
Dining Room Dining/Living Combo
Kitchen Pantry Closet, Stone Counter, Island w/Sink
Interior
Heating Central
Cooling Ceiling Fan(s), Central
Flooring Carpet, Tile
Laundry Cabinets, Upper Floor, Inside Room
Exterior
Exterior Feature Balcony
Parking Features Tandem Garage
Garage Spaces 3.0
Fence Back Yard, Metal, Wood
Utilities Available Public, Internet Available, Sewer In & Connected
View Lake
Roof Type Composition
Street Surface Paved
Porch Front Porch, Covered Patio
Private Pool No
Building
Lot Description Auto Sprinkler F&R, Curb(s)/Gutter(s), Lake Access, Landscape Back, Landscape Front
Story 2
Foundation Slab
Water Public
Architectural Style Contemporary
Schools
Elementary Schools Banta
Middle Schools Banta
High Schools Tracy Unified
School District San Joaquin
Others
Senior Community No
Tax ID 210-290-23
Special Listing Condition Trust
Read Less

Bought with Real Broker
GET MORE INFORMATION





