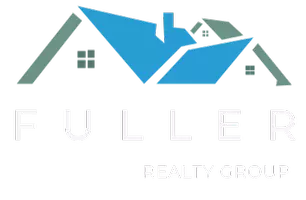For more information regarding the value of a property, please contact us for a free consultation.
8360 Bluebell CT Citrus Heights, CA 95610
Want to know what your home might be worth? Contact us for a FREE valuation!

Our team is ready to help you sell your home for the highest possible price ASAP
Key Details
Sold Price $684,000
Property Type Single Family Home
Sub Type Single Family Residence
Listing Status Sold
Purchase Type For Sale
Square Footage 2,319 sqft
Price per Sqft $294
MLS Listing ID 225074541
Sold Date 08/05/25
Bedrooms 4
Full Baths 3
HOA Y/N No
Year Built 1990
Lot Size 0.459 Acres
Acres 0.4593
Lot Dimensions 20,007
Property Sub-Type Single Family Residence
Source MLS Metrolist
Property Description
BEAUTIFULLY REMODELED 4 BED 3 BATH HOME ON EXPANSIVE LOT WITH RV WAREHOUSE! STEP INTO THIS SPACIOUS AND STYLISH HOME, NICELY REMODELED WITH MODERN FINISHES. SITUATED ON OVERSIZED LOT, THIS PROPERTY OFFERS INCREADIBLE OUTDOOR SPACE, PERFECT FOR ENTERTAINING, GARDERING, OR SIMPLY ENJOING THE PRIVICY OF YOUR OWN RETREAT. THE INTERIOR BOATS AN OPEN CONCEPT LAYOUT, UPDATED KITCHEN WITH PREMIUM APPLIANCES. AND LUXURIOUS BATHROOMS. THE GENEROUSLY SIZED BEDROOMS INCLUDE A PRIMARY SUITE WITH SPA-LIKE ENSUITE AND LUXURIOUS BATHROOMS. A RARE EXTRA: A MASIVE RV WAREHOUSE!!!
Location
State CA
County Sacramento
Area 10610
Direction OAK AVE, NORTH ON FIREWEED, LEFT AT THE FIRST INTERSECTION, GO STRAIGHT TO THE ADDRESS
Rooms
Guest Accommodations No
Master Bathroom Double Sinks, Jetted Tub, Tile, Tub, Walk-In Closet, Quartz
Master Bedroom Walk-In Closet
Living Room Other
Dining Room Formal Area
Kitchen Quartz Counter, Island
Interior
Heating Central
Cooling Central
Flooring Laminate, Tile
Fireplaces Number 2
Fireplaces Type Master Bedroom, Family Room
Window Features Dual Pane Full
Appliance Free Standing Gas Range, Dishwasher, Disposal
Laundry Inside Room
Exterior
Parking Features Boat Storage, RV Garage Detached, Garage Door Opener, Garage Facing Side
Garage Spaces 5.0
Fence Wood
Pool Above Ground
Utilities Available Public
Roof Type Tile
Porch Covered Patio
Private Pool Yes
Building
Lot Description Auto Sprinkler F&R
Story 2
Foundation Slab
Sewer In & Connected
Water Public
Architectural Style Ranch
Level or Stories Two
Schools
Elementary Schools San Juan Unified
Middle Schools San Juan Unified
High Schools San Juan Unified
School District Sacramento
Others
Senior Community No
Tax ID 224-0890-014-0000
Special Listing Condition None
Read Less

Bought with GUIDE Real Estate




