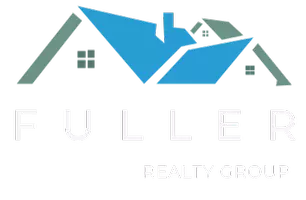For more information regarding the value of a property, please contact us for a free consultation.
11140 Santa Teresa DR Cupertino, CA 95014
Want to know what your home might be worth? Contact us for a FREE valuation!

Our team is ready to help you sell your home for the highest possible price ASAP
Key Details
Sold Price $3,920,000
Property Type Single Family Home
Sub Type Single Family Residence
Listing Status Sold
Purchase Type For Sale
Square Footage 2,140 sqft
Price per Sqft $1,831
MLS Listing ID 225083882
Sold Date 08/05/25
Bedrooms 4
Full Baths 2
HOA Y/N No
Year Built 1962
Lot Size 7,884 Sqft
Acres 0.181
Property Sub-Type Single Family Residence
Source MLS Metrolist
Property Description
Welcome Home to 11140 Santa Teresa Drive. This well-maintained home shows great pride of ownership, offered for sale for the 1st time in over 60 years! Beautiful single-story home is located on a quiet tree-lined street in the Cupertino Foothills, walking distance to Linda Vista Park, Cupertino Swim & Raquet Club, Monta Vista, Kennedy and Lincoln Elementary. Home features Four Beds/2.5 Baths, Formal Living/Dining Combo, Family Room, Kitchen Nook and Inside Laundry. Updates include- fresh paint, refinished hardwood floors, new baseboards, Andersen Windows with Plantation Shutters, newer roof & Stainless Appliances. Plenty of space and versatility with a large room addition which could be used as home office or playroom. Both front and backyard are not only gorgeous but low maintenance. Enjoy the privacy and security that the gated front courtyard offers, as well the serene setting with stunning flagstone pavers and gorgeous English Garden including 4 types of fruit trees and artificial turf out back. Proximity to dining & shopping, both Hwy 85 & 280 - giving you easy access to all the amenities, activities and Silicon Valley Employers. Don't miss this opportunity to own a piece of paradise in Cupertino! Call now to schedule a showing and make this house your forever home!
Location
State CA
County Santa Clara
Area Cupertino
Direction Bubb to Right on Columbus to Left on Santa Teresa to Address on Left
Rooms
Guest Accommodations No
Living Room Great Room
Dining Room Space in Kitchen, Dining/Living Combo
Kitchen Pantry Cabinet, Kitchen/Family Combo, Tile Counter
Interior
Heating Central, Gas
Cooling Ceiling Fan(s), Central
Flooring Tile, Wood
Fireplaces Number 2
Fireplaces Type Electric, Family Room, Gas Log
Appliance Gas Cook Top, Built-In Gas Oven, Dishwasher, Disposal, Microwave, Double Oven
Laundry Cabinets, Dryer Included, Space For Frzr/Refr, Washer Included, Inside Room
Exterior
Parking Features Garage Door Opener, Garage Facing Front
Garage Spaces 2.0
Fence Back Yard, Front Yard
Utilities Available Cable Available, Public, Natural Gas Connected
Roof Type Composition
Private Pool No
Building
Lot Description Low Maintenance
Story 1
Foundation Raised
Sewer In & Connected
Water Meter on Site, Public
Architectural Style Ranch
Schools
Elementary Schools Cupertino Union
Middle Schools Cupertino Union
High Schools Fremont Union High
School District Santa Clara
Others
Senior Community No
Tax ID 356-17-025
Special Listing Condition Trust
Read Less

Bought with Next Realty




