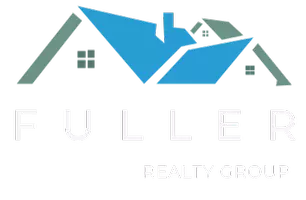For more information regarding the value of a property, please contact us for a free consultation.
9879 Falcon Meadow DR Elk Grove, CA 95624
Want to know what your home might be worth? Contact us for a FREE valuation!

Our team is ready to help you sell your home for the highest possible price ASAP
Key Details
Sold Price $635,000
Property Type Single Family Home
Sub Type Single Family Residence
Listing Status Sold
Purchase Type For Sale
Square Footage 2,170 sqft
Price per Sqft $292
MLS Listing ID 225039983
Sold Date 08/05/25
Bedrooms 5
Full Baths 3
HOA Y/N No
Year Built 1986
Lot Size 6,756 Sqft
Acres 0.1551
Property Sub-Type Single Family Residence
Source MLS Metrolist
Property Description
Welcome to 9879 Falcon Meadow Dr in Elk Grove! This beautiful 2,170 sq. ft. home features 5 bedrooms, 3 baths, a pool, 3-car garage, and RV access. The open floor plan with high ceilings and large windows creates a bright, airy atmosphere. The home comes with a full bed and bath downstairs. The stylish kitchen boasts modern appliances, a double oven, plenty of cabinetry, and sleek countertops, ideal for cooking and entertaining. Upstairs, you'll find spacious bedrooms with generous closet space and cozy layouts. The primary suite includes a private en-suite bathroom with dual sinks and a modern barn door. Step outside to your private backyard oasis, complete with a sparkling pool, waterfall, and shed for extra storage. Located in a sought-after Elk Grove neighborhood, this home has everything you need. Schedule your tour today!
Location
State CA
County Sacramento
Area 10624
Direction Reference Apple/Google Maps
Rooms
Guest Accommodations No
Living Room Other
Dining Room Space in Kitchen, Dining/Living Combo
Kitchen Pantry Cabinet, Granite Counter
Interior
Heating Central
Cooling Ceiling Fan(s), Central, Whole House Fan
Flooring Carpet, Laminate
Fireplaces Number 1
Fireplaces Type Family Room
Laundry Inside Area, Inside Room
Exterior
Parking Features RV Access
Garage Spaces 3.0
Pool Built-In, On Lot
Utilities Available Public
Roof Type Composition
Private Pool Yes
Building
Lot Description Other
Story 2
Foundation Slab
Sewer In & Connected
Water Public
Schools
Elementary Schools Elk Grove Unified
Middle Schools Elk Grove Unified
High Schools Elk Grove Unified
School District Sacramento
Others
Senior Community No
Tax ID 134-0590-020-0000
Special Listing Condition None
Read Less

Bought with eXp Realty of Northern California, Inc.




