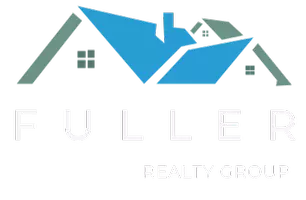For more information regarding the value of a property, please contact us for a free consultation.
635 W Los Felis AVE Stockton, CA 95210
Want to know what your home might be worth? Contact us for a FREE valuation!

Our team is ready to help you sell your home for the highest possible price ASAP
Key Details
Sold Price $455,000
Property Type Single Family Home
Sub Type Single Family Residence
Listing Status Sold
Purchase Type For Sale
Square Footage 2,123 sqft
Price per Sqft $214
MLS Listing ID 225072431
Sold Date 07/31/25
Bedrooms 4
Full Baths 2
HOA Y/N No
Year Built 1967
Lot Size 6,852 Sqft
Acres 0.1573
Property Sub-Type Single Family Residence
Source MLS Metrolist
Property Description
Beautifully Remodeled & Move-In Ready! Welcome to 635 W Los Felis Avenue a stunning, fully remodeled home offering 4 spacious bedrooms and 2 updated bathrooms, with approximately 2k square feet of living space. From the moment you arrive, you'll notice the fresh new landscaping and inviting curb appeal. Step inside to discover a bright, open layout with brand-new flooring, interior paint, and modern lighting throughout. The gourmet kitchen has been completely redesigned with sleek quartz countertops, new appliances stylish backsplash, and all-new cabinetry perfect for cooking and entertaining. Both bathrooms have been thoughtfully updated with custom tile showers, glass enclosures, and elegant new vanities. Enjoy peace of mind and year-round comfort with a brand-new HVAC system. With its expansive layout, high-end finishes, and beautifully landscaped yard, this home is truly a rare find in North Stockton. Don't miss your opportunity to own this turnkey property. Schedule your private tour today!
Location
State CA
County San Joaquin
Area 20705
Direction North on El Dorado st.
Rooms
Guest Accommodations No
Master Bathroom Shower Stall(s), Tile, Walk-In Closet, Quartz
Master Bedroom Walk-In Closet
Living Room View
Dining Room Formal Area
Kitchen Pantry Closet, Quartz Counter, Island
Interior
Heating Central
Cooling Ceiling Fan(s), Central
Flooring Carpet, Vinyl, See Remarks
Fireplaces Number 1
Fireplaces Type Brick
Window Features Dual Pane Full
Appliance Microwave, Free Standing Electric Range
Laundry In Garage
Exterior
Parking Features Attached, RV Possible, Garage Facing Front
Garage Spaces 2.0
Fence Wood
Utilities Available Public
Roof Type Shingle,Composition
Private Pool No
Building
Lot Description Auto Sprinkler Front, Landscape Front
Story 1
Foundation Raised
Sewer Public Sewer
Water Public
Schools
Elementary Schools Stockton Unified
Middle Schools Stockton Unified
High Schools Stockton Unified
School District San Joaquin
Others
Senior Community No
Tax ID 079-160-32
Special Listing Condition None
Read Less

Bought with PMZ Real Estate




