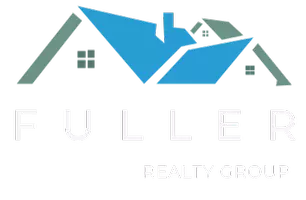For more information regarding the value of a property, please contact us for a free consultation.
3651 Country Club BLVD Stockton, CA 95204
Want to know what your home might be worth? Contact us for a FREE valuation!

Our team is ready to help you sell your home for the highest possible price ASAP
Key Details
Sold Price $800,000
Property Type Single Family Home
Sub Type Single Family Residence
Listing Status Sold
Purchase Type For Sale
Square Footage 3,190 sqft
Price per Sqft $250
MLS Listing ID 225063652
Sold Date 07/31/25
Bedrooms 6
Full Baths 3
HOA Y/N No
Year Built 1937
Lot Size 0.530 Acres
Acres 0.53
Property Sub-Type Single Family Residence
Source MLS Metrolist
Property Description
Welcome to this charming Colonial Revival home in the coveted Country Club neighborhood, just steps from the Stockton Golf & Country Club. The true highlight of this property is the expansive, park-like backyard, lined with majestic redwood trees that provide privacy and shade. Perfect for entertaining, it features a large brick patio, serene koi pond, and cozy fire pit, with ample room to add a pool or guest house. Inside, the home offers beautiful wood floors and dual pane windows throughout, filling the space with natural light and a bright, airy feel. With up to six possible bedrooms, there's plenty of flexibility for family, guests, or a home office. The finished garage includes a partial bathroom and a large built-in sauna room, adding unique functionality to the property. This exceptional home blends timeless character with generous indoor-outdoor living. Don't miss your chance to make it yours.
Location
State CA
County San Joaquin
Area 20701
Direction From I-5, take Country Club exit, then West on Country Club.
Rooms
Guest Accommodations No
Living Room Cathedral/Vaulted, Open Beam Ceiling
Dining Room Breakfast Nook, Dining/Family Combo
Kitchen Granite Counter, Island
Interior
Interior Features Formal Entry, Open Beam Ceiling
Heating Central, Fireplace Insert
Cooling Ceiling Fan(s), Central
Flooring Stone, Tile, Wood
Fireplaces Number 1
Fireplaces Type Family Room, Gas Starter
Window Features Dual Pane Full
Laundry Ground Floor, Inside Room
Exterior
Exterior Feature Dog Run, Uncovered Courtyard, Fire Pit
Parking Features Covered, Detached, Side-by-Side, Garage Door Opener, Garage Facing Front, Guest Parking Available
Garage Spaces 2.0
Utilities Available Public, Natural Gas Connected
Roof Type Composition,Flat
Private Pool No
Building
Lot Description Landscape Back, Landscape Front
Story 2
Foundation Raised
Sewer Septic System
Water Public
Architectural Style Colonial
Schools
Elementary Schools Stockton Unified
Middle Schools Stockton Unified
High Schools Stockton Unified
School District San Joaquin
Others
Senior Community No
Tax ID 121-020-11
Special Listing Condition None
Read Less

Bought with Non-MLS Office




