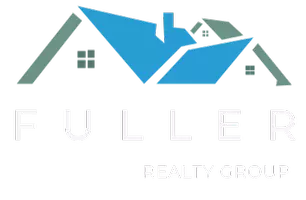For more information regarding the value of a property, please contact us for a free consultation.
9730 Clemenza WAY Elk Grove, CA 95757
Want to know what your home might be worth? Contact us for a FREE valuation!

Our team is ready to help you sell your home for the highest possible price ASAP
Key Details
Sold Price $700,000
Property Type Single Family Home
Sub Type Single Family Residence
Listing Status Sold
Purchase Type For Sale
Square Footage 2,409 sqft
Price per Sqft $290
Subdivision The Grove At Laguna Ridge Village
MLS Listing ID 225078202
Sold Date 07/31/25
Bedrooms 5
Full Baths 3
HOA Y/N No
Year Built 2012
Lot Size 6,821 Sqft
Acres 0.1566
Property Sub-Type Single Family Residence
Source MLS Metrolist
Property Description
Welcome to your new home in the sought-after Madeira community! Step inside to find durable wood floors and custom paint, creating a fresh and welcoming atmosphere. With 5 bedrooms and 3 bathrooms, there's plenty of space for your family. Upgraded finishes throughout add a touch of luxury to everyday living. Enjoy open-concept living and dining areas, plus a convenient downstairs bedroom and full bathperfect for guests or multigenerational living. The expansive backyard is designed for entertaining, featuring a covered patio, extra sitting area, mature shade trees, and fruit trees. Additional highlights include a storage shed, backyard play structure and a water softener system. This home is ideally located near top-rated schools, Constellation Park, Horseshoe Park, and is just minutes from The Ridge Shopping Center, Costco, and tons of other shopping optionsmaking everyday errands and weekend outings a breeze. Move in and make this exceptional property your own!
Location
State CA
County Sacramento
Area 10757
Direction Use GPS
Rooms
Guest Accommodations No
Master Bathroom Shower Stall(s), Tub
Master Bedroom Walk-In Closet
Living Room Great Room
Dining Room Dining/Family Combo
Kitchen Breakfast Area, Pantry Cabinet, Granite Counter, Island, Island w/Sink
Interior
Heating Central, Gas
Cooling Ceiling Fan(s), Central
Flooring Carpet, Laminate, Tile, Wood
Equipment Audio/Video Prewired, MultiPhone Lines, Networked, Water Filter System
Window Features Caulked/Sealed,Dual Pane Full,Window Coverings,Window Screens
Appliance Free Standing Gas Oven, Gas Cook Top, Gas Plumbed, Gas Water Heater, Dishwasher, Microwave, Self/Cont Clean Oven
Laundry Electric, Gas Hook-Up, Upper Floor
Exterior
Exterior Feature Entry Gate
Parking Features Garage Door Opener, Garage Facing Front
Garage Spaces 2.0
Fence Fenced, Wood
Utilities Available Cable Connected, Public, Electric, Underground Utilities, Internet Available
Roof Type Tile
Topography Level
Porch Front Porch, Back Porch, Covered Patio
Private Pool No
Building
Lot Description Auto Sprinkler F&R, Curb(s)/Gutter(s), Storm Drain, Street Lights, Landscape Back, Landscape Front
Story 2
Foundation Slab
Sewer In & Connected, Public Sewer
Water Meter Paid, Public
Architectural Style Contemporary
Schools
Elementary Schools Elk Grove Unified
Middle Schools Elk Grove Unified
High Schools Elk Grove Unified
School District Sacramento
Others
Senior Community No
Tax ID 132-1910-052-0000
Special Listing Condition None
Pets Allowed Yes
Read Less

Bought with Real Estate eBroker




