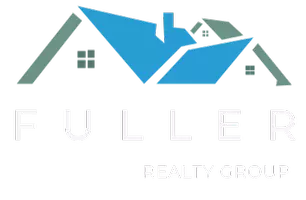For more information regarding the value of a property, please contact us for a free consultation.
5365 Vichy CIR Antelope, CA 95843
Want to know what your home might be worth? Contact us for a FREE valuation!

Our team is ready to help you sell your home for the highest possible price ASAP
Key Details
Sold Price $405,000
Property Type Single Family Home
Sub Type Single Family Residence
Listing Status Sold
Purchase Type For Sale
Square Footage 886 sqft
Price per Sqft $457
Subdivision Larchmont Chardonnay
MLS Listing ID 225085554
Sold Date 07/30/25
Bedrooms 2
Full Baths 2
HOA Y/N No
Year Built 1984
Lot Size 6,534 Sqft
Acres 0.15
Property Sub-Type Single Family Residence
Source MLS Metrolist
Property Description
Welcome to 5365 Vichy Circle - where charm, updates, and value come together on a generous corner lot in the heart of Antelope! This 2-bedroom, 2-bath home is move-in ready and packed with upgrades: enjoy durable laminate flooring, dual-pane windows, ceiling fans, and fresh interior paint. The kitchen shines with granite countertops, making meal prep a pleasure. Step outside to a spacious yard with new fencing (2024), and take advantage of the detached shed with electricity - ideal as a workshop, office, or extra storage. The roof is just 5 years new, and the HVAC was replaced in 2024, offering modern comfort and peace of mind. Whether you're a first-time buyer or savvy investor, this low-maintenance home offers strong appeal in a convenient location close to parks, schools, and shopping. Affordable, updated, and ready for its next chapter - don't miss your opportunity to own this Antelope gem!
Location
State CA
County Sacramento
Area 10843
Direction 80 West, exit Antelope Road, right on La Tour Drive, right on Vichy Circle.
Rooms
Guest Accommodations No
Master Bathroom Shower Stall(s), Tile, Window
Living Room Other
Dining Room Breakfast Nook, Dining/Family Combo
Kitchen Granite Counter
Interior
Heating Central
Cooling Ceiling Fan(s), Central
Flooring Laminate, Tile
Window Features Dual Pane Full
Appliance Gas Water Heater, Dishwasher, Disposal, Microwave, Free Standing Electric Oven, Free Standing Electric Range
Laundry In Garage
Exterior
Parking Features Garage Facing Front
Garage Spaces 2.0
Fence Back Yard, Wood
Utilities Available Public
Roof Type Composition
Private Pool No
Building
Lot Description Corner
Story 1
Foundation Slab
Sewer Public Sewer
Water Public
Schools
Elementary Schools Dry Creek Joint
Middle Schools Dry Creek Joint
High Schools Roseville Joint
School District Sacramento
Others
Senior Community No
Tax ID 203-0480-042-0000
Special Listing Condition None
Read Less

Bought with Vylla Homes Inc.




