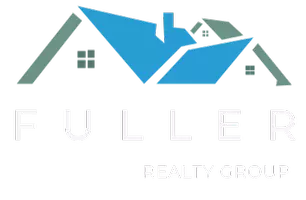For more information regarding the value of a property, please contact us for a free consultation.
8361 Luan Way Elk Grove, CA 95757
Want to know what your home might be worth? Contact us for a FREE valuation!

Our team is ready to help you sell your home for the highest possible price ASAP
Key Details
Sold Price $549,990
Property Type Single Family Home
Sub Type Single Family Residence
Listing Status Sold
Purchase Type For Sale
Square Footage 1,734 sqft
Price per Sqft $317
Subdivision The Meadows
MLS Listing ID 225011105
Sold Date 07/30/25
Bedrooms 3
Full Baths 2
HOA Fees $157/mo
HOA Y/N Yes
Year Built 2024
Lot Size 3,307 Sqft
Acres 0.0759
Property Sub-Type Single Family Residence
Source MLS Metrolist
Property Description
Settle into this relaxing home oasis. Hosting loved ones in this home will be a breeze with the extra counter space & cabinetry connecting the dining room & kitchen. Home includes many upgraded features and ample storage. Prime home location on the end of the alley, you'll have easy access to your garage from the main street. This 3 bedroom, 2.5 bathroom home features a second side yard with enough space to host corn hole tournaments or a play structure for the children. Move-in package includes refrigerator, washer, dryer, and window blinds! MOVE-IN READY! New construction by Woodside Homes.
Location
State CA
County Sacramento
Area 10757
Direction From Elk Grove Blvd., go South on Bighorn Blvd. Turn left on Kyle, turn right on Al Meraz Dr. Turn right on Solfrid Way and the sales office is on the left.
Rooms
Guest Accommodations No
Master Bathroom Shower Stall(s), Double Sinks, Walk-In Closet
Bedroom 2 0x0
Bedroom 3 0x0
Bedroom 4 0x0
Living Room Great Room
Dining Room 0x0 Dining Bar, Dining/Family Combo
Kitchen Pantry Closet, Quartz Counter, Island w/Sink
Family Room 0x0
Interior
Heating Central
Cooling Central
Flooring Carpet, Tile, Other
Window Features Dual Pane Full
Appliance Free Standing Refrigerator, Dishwasher, Disposal, Microwave, Free Standing Electric Range
Laundry Dryer Included, Electric, Washer Included, Inside Room
Exterior
Parking Features Attached, Garage Facing Rear
Garage Spaces 2.0
Fence Wood
Utilities Available Cable Available, Public
Amenities Available None
Roof Type Composition
Street Surface Paved
Private Pool No
Building
Lot Description Street Lights, Landscape Front
Story 2
Foundation Concrete, Slab
Builder Name Woodside Homes
Sewer Sewer Connected, Public Sewer
Water Water District, Public
Architectural Style Craftsman
Level or Stories Two
Schools
Elementary Schools Elk Grove Unified
Middle Schools Elk Grove Unified
High Schools Elk Grove Unified
School District Sacramento
Others
HOA Fee Include MaintenanceGrounds
Senior Community No
Tax ID 132-3070-040-0000
Special Listing Condition Other
Pets Allowed Yes
Read Less

Bought with eXp Realty of California Inc




