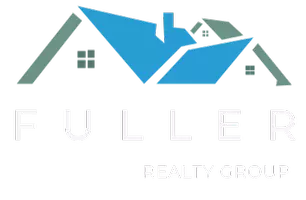For more information regarding the value of a property, please contact us for a free consultation.
17260 Bosch AVE Lathrop, CA 95330
Want to know what your home might be worth? Contact us for a FREE valuation!

Our team is ready to help you sell your home for the highest possible price ASAP
Key Details
Sold Price $503,944
Property Type Condo
Sub Type Condominium
Listing Status Sold
Purchase Type For Sale
Square Footage 1,447 sqft
Price per Sqft $348
MLS Listing ID 225011616
Sold Date 07/29/25
Bedrooms 3
Full Baths 2
HOA Fees $296/mo
HOA Y/N Yes
Year Built 2025
Property Sub-Type Condominium
Source MLS Metrolist
Property Description
This stunning single-level bungalow home is perfectly situated within walking distance to Epic Charter School, a 15 acre park, and the beautiful Newport Lake in River Islands. Step into a bright and thoughtfully designed open-concept layout that combines modern style with functionality. The heart of the home is the expansive great room, seamlessly connected to the gourmet kitchen and dining area - perfect for entertaining or enjoying everyday moments. Spacious outdoor deck off the dining area.
Location
State CA
County San Joaquin
Area 20507
Direction River Islands Pkwy, right on Sidwell, left on Garden Farms
Rooms
Guest Accommodations No
Master Bathroom Shower Stall(s), Double Sinks, Quartz, Window
Master Bedroom 0x0 Walk-In Closet
Bedroom 2 0x0
Bedroom 3 0x0
Bedroom 4 0x0
Living Room 0x0 Deck Attached, Great Room
Dining Room 0x0 Dining/Family Combo
Kitchen 0x0 Quartz Counter, Island w/Sink
Family Room 0x0
Interior
Heating Central, Hot Water
Cooling Central, MultiZone
Flooring Carpet, Tile
Equipment MultiPhone Lines
Window Features Dual Pane Full,Window Screens
Appliance Built-In Electric Range, Dishwasher, Microwave, Plumbed For Ice Maker, Electric Water Heater
Laundry Cabinets, Electric, Upper Floor, Inside Area
Exterior
Exterior Feature Balcony, Uncovered Courtyard
Parking Features Attached, Restrictions, Garage Door Opener, Garage Facing Rear, Guest Parking Available
Garage Spaces 2.0
Pool Built-In, Pool/Spa Combo, Fenced
Utilities Available Cable Available, Solar, Electric, Underground Utilities, Internet Available
Amenities Available Barbeque, Pool, Spa/Hot Tub
Roof Type Tile,Metal
Topography Level
Street Surface Asphalt
Porch Covered Deck
Private Pool Yes
Building
Lot Description Auto Sprinkler Front, Curb(s), Dead End, Lake Access, Street Lights, Landscape Front, Low Maintenance
Story 1
Unit Location Upper Level
Foundation Concrete, Slab
Sewer In & Connected, Public Sewer
Water Meter on Site, Water District, Public
Architectural Style A-Frame, Bungalow, Farmhouse
Level or Stories Two
Schools
Elementary Schools Banta
Middle Schools Banta
High Schools Tracy Unified
School District San Joaquin
Others
HOA Fee Include Pool
Senior Community No
Restrictions Parking
Tax ID 210-570-89
Special Listing Condition None
Pets Allowed Yes, Cats OK, Dogs OK
Read Less

Bought with Non-MLS Office




