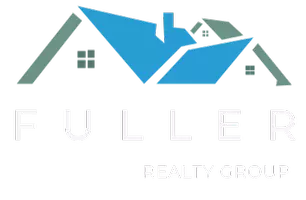For more information regarding the value of a property, please contact us for a free consultation.
1527 Pecos CIR Stockton, CA 95209
Want to know what your home might be worth? Contact us for a FREE valuation!

Our team is ready to help you sell your home for the highest possible price ASAP
Key Details
Sold Price $510,000
Property Type Single Family Home
Sub Type Single Family Residence
Listing Status Sold
Purchase Type For Sale
Square Footage 2,226 sqft
Price per Sqft $229
MLS Listing ID 225050876
Sold Date 07/28/25
Bedrooms 4
Full Baths 2
HOA Y/N No
Year Built 1978
Lot Size 6,930 Sqft
Acres 0.1591
Property Sub-Type Single Family Residence
Source MLS Metrolist
Property Description
Welcome to your dream home! This beautifully updated 4-bedroom, 2.5-bathroom residence in North Stockton offers the perfect combination of modern amenities and spacious layout. Boasting a fresh new look inside and out, this home has been meticulously upgraded with all the features you'll love. Freshly painted throughout for a modern feel both inside and out. Enjoy the sleek, durable flooring that runs through the main living areas. The home has also been equipped with new AC, water heater, bathroom items and more! With a large backyard, you'll have endless options for fun and entertainment. Centrally located and close proximity to I-5 and 99 freeways and yet close to parks schools and restaurants. Don't miss out to call this home!
Location
State CA
County San Joaquin
Area 20705
Direction Davis Rd to Laramie Way to Pecos Cir
Rooms
Guest Accommodations No
Living Room Cathedral/Vaulted
Dining Room Dining/Family Combo, Formal Area
Kitchen Breakfast Area, Granite Counter
Interior
Heating Central, Fireplace(s)
Cooling Ceiling Fan(s), Central
Flooring Carpet, Tile, Wood
Fireplaces Number 1
Fireplaces Type Brick
Laundry In Garage, Inside Area
Exterior
Parking Features Garage Facing Front
Garage Spaces 2.0
Utilities Available Public
Roof Type Shingle
Private Pool No
Building
Lot Description Auto Sprinkler F&R
Story 2
Foundation Slab
Sewer In & Connected, Public Sewer
Water Public
Schools
Elementary Schools Stockton Unified
Middle Schools Stockton Unified
High Schools Stockton Unified
School District San Joaquin
Others
Senior Community No
Tax ID 072-160-51
Special Listing Condition Other
Read Less

Bought with Berkshire Hathaway HomeServices-Drysdale Properties




