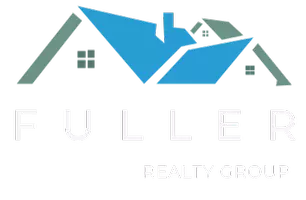For more information regarding the value of a property, please contact us for a free consultation.
766 Elaine DR Stockton, CA 95207
Want to know what your home might be worth? Contact us for a FREE valuation!

Our team is ready to help you sell your home for the highest possible price ASAP
Key Details
Sold Price $365,000
Property Type Single Family Home
Sub Type Single Family Residence
Listing Status Sold
Purchase Type For Sale
Square Footage 944 sqft
Price per Sqft $386
MLS Listing ID 225037188
Sold Date 06/20/25
Bedrooms 2
Full Baths 1
HOA Y/N No
Year Built 1965
Lot Size 6,961 Sqft
Acres 0.1598
Property Sub-Type Single Family Residence
Source MLS Metrolist
Property Description
Beautiful and ready for move in! GORGEOUS 2BR/1BA COMPLETE MOVE IN READY W/ OPEN GREAT ROOM AND FIREPLACE PLUS NEWER ROOF,INTERIOR PAINT,CENTRAL HEAT/AIR,SOLAR POWER PLUS MANY UPGRADES AND HUGE MANICURED BACKYARD This home has been very well taken care of. It has lovely wood floors. A cute kitchen with granite counters, painted cabinets, and newer stainless steel appliances. Gorgeous front and back yards. Located in the Lincoln Unified School District. Perfect for first time buyers or investors. Enjoy the Community Pool in the summer..
Location
State CA
County San Joaquin
Area 20705
Direction KERMIT LANE TO ELAINE DRIVE
Rooms
Guest Accommodations No
Living Room Other
Dining Room Dining/Family Combo, Dining/Living Combo
Kitchen Tile Counter
Interior
Heating Central
Cooling Central
Flooring Carpet, Wood
Fireplaces Number 1
Fireplaces Type Brick, Living Room
Window Features Dual Pane Full
Appliance Dishwasher, Disposal
Laundry Electric, In Garage
Exterior
Parking Features Garage Facing Front
Garage Spaces 1.0
Fence Back Yard
Utilities Available Solar, Electric, Natural Gas Connected
Roof Type Composition
Private Pool No
Building
Lot Description Curb(s)/Gutter(s)
Story 1
Foundation Raised
Sewer Sewer in Street, Public Sewer
Water Meter on Site, Water District, Public
Schools
Elementary Schools Lincoln Unified
Middle Schools Lincoln Unified
High Schools Lincoln Unified
School District San Joaquin
Others
Senior Community No
Tax ID 102-060-48
Special Listing Condition None
Read Less

Bought with Nye and Associates




