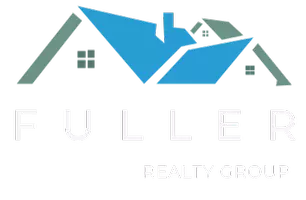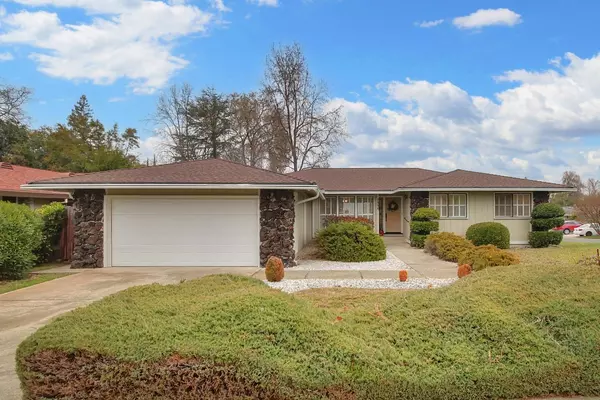For more information regarding the value of a property, please contact us for a free consultation.
7996 Vintage WAY Fair Oaks, CA 95628
Want to know what your home might be worth? Contact us for a FREE valuation!

Our team is ready to help you sell your home for the highest possible price ASAP
Key Details
Sold Price $585,000
Property Type Single Family Home
Sub Type Single Family Residence
Listing Status Sold
Purchase Type For Sale
Square Footage 1,914 sqft
Price per Sqft $305
Subdivision Tri-Haven Estates
MLS Listing ID 224152817
Sold Date 01/31/25
Bedrooms 3
Full Baths 2
HOA Y/N No
Year Built 1973
Lot Size 8,276 Sqft
Acres 0.19
Property Sub-Type Single Family Residence
Source MLS Metrolist
Property Description
Welcome to your new home in the heart of Fair Oaks! This delightful 1,914-square-foot single-family home offers an ideal blend of comfort, style, and functionality. Featuring 3 spacious bedrooms and 2.5 bathrooms, this home is perfect for families or those seeking extra space. Entertain guests in the formal living and dining rooms, or enjoy cozy evenings by the fireplace in the inviting family room. The generously-sized kitchen boasts a sunny breakfast area, perfect for morning coffee or casual meals. Both the front and back yards are designed with low-maintenance landscaping, allowing you more time to relax and enjoy the serene surroundings. This home provides a perfect mix of peaceful suburban living and convenient access to nearby amenities.
Location
State CA
County Sacramento
Area 10628
Direction Sunrise to Wildfirdge Dr left on Ridgegate Way to the property or Madison Ave to Rimwood Dr to R on Wildridge Dr to Ridgegate Way to the property
Rooms
Guest Accommodations No
Master Bathroom Closet, Shower Stall(s), Window
Master Bedroom 0x0 Closet, Ground Floor
Bedroom 2 0x0
Bedroom 3 0x0
Bedroom 4 0x0
Living Room 0x0 Cathedral/Vaulted
Dining Room 0x0 Formal Room, Dining/Living Combo
Kitchen 0x0 Breakfast Area, Tile Counter
Family Room 0x0
Interior
Heating Central
Cooling Ceiling Fan(s), Central
Flooring Laminate, Tile
Fireplaces Number 1
Fireplaces Type Stone, Family Room, Wood Burning
Window Features Dual Pane Full
Appliance Built-In Electric Oven, Gas Water Heater, Hood Over Range, Dishwasher, Disposal, Microwave, Electric Cook Top
Laundry Cabinets, Electric, Gas Hook-Up, Ground Floor, Inside Room
Exterior
Exterior Feature Dog Run
Parking Features RV Possible, Garage Door Opener, Garage Facing Front, Interior Access
Garage Spaces 2.0
Fence Back Yard, Chain Link, Wood
Utilities Available Public
Roof Type Composition
Topography Level
Private Pool No
Building
Lot Description Auto Sprinkler F&R, Corner
Story 1
Foundation Raised
Sewer In & Connected
Water Public
Architectural Style Mid-Century, Ranch, Contemporary, Other
Schools
Elementary Schools San Juan Unified
Middle Schools San Juan Unified
High Schools San Juan Unified
School District Sacramento
Others
Senior Community No
Tax ID 233-0284-008-0000
Special Listing Condition None
Read Less

Bought with Epique Inc




