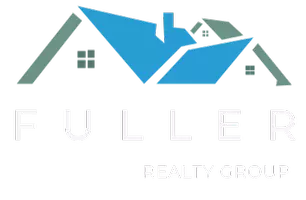For more information regarding the value of a property, please contact us for a free consultation.
4008 Spindrifter LN Elk Grove, CA 95758
Want to know what your home might be worth? Contact us for a FREE valuation!

Our team is ready to help you sell your home for the highest possible price ASAP
Key Details
Sold Price $635,000
Property Type Single Family Home
Sub Type Single Family Residence
Listing Status Sold
Purchase Type For Sale
Square Footage 1,499 sqft
Price per Sqft $423
MLS Listing ID 222003689
Sold Date 02/09/22
Bedrooms 3
Full Baths 2
HOA Fees $101/qua
HOA Y/N Yes
Year Built 1999
Lot Size 5,015 Sqft
Acres 0.1151
Property Sub-Type Single Family Residence
Source MLS Metrolist
Property Description
Located in the very desirable and gated Windrift neighborhood, within the community of Lakeside. This move-in ready home features a completely updated kitchen with luxurious granite, a stainless steel dual sink, all new light fixtures, and appliances. The downstairs flooring features an opulent and timeless travertine that flows throughout the home. Relax in the spacious living room, and enjoy the vaulted ceilings, and gas fireplace. Your senses will love the plush carpet as you venture up the stairs, as it continues into the bedrooms. The luxury wont stop there, both updated bathrooms upstairs also include beautiful granite counters, upgraded cabinetry, and the same luxurious travertine flooring. Walk out the slider, and enjoy the covered patio, spacious backyard, and custom built 8x12 shed. Exterior features new paint, and new HVAC system. Close to private community pool, school, parks, lake, and all HOA amenities. This home is a rare gem, and wont last long!
Location
State CA
County Sacramento
Area 10758
Direction Windrunner lane, Sand Harbour lane, Spindrifter lane
Rooms
Guest Accommodations No
Master Bathroom Shower Stall(s), Double Sinks, Soaking Tub, Granite, Tile, Multiple Shower Heads, Window
Master Bedroom Closet, Walk-In Closet
Living Room Cathedral/Vaulted
Dining Room Dining/Living Combo
Kitchen Pantry Cabinet, Granite Counter
Interior
Interior Features Cathedral Ceiling, Formal Entry
Heating Central, Fireplace(s)
Cooling Ceiling Fan(s), Central
Flooring Carpet, Tile, Other
Fireplaces Number 1
Fireplaces Type Living Room, Gas Log
Appliance Free Standing Gas Range, Gas Water Heater, Compactor, Dishwasher, Microwave
Laundry Cabinets, Laundry Closet, Electric, Upper Floor, Inside Area
Exterior
Parking Features Attached, Enclosed, Garage Door Opener, Mechanical Lift
Garage Spaces 2.0
Fence Wood
Pool Common Facility
Utilities Available Cable Connected, Dish Antenna, Public, DSL Available, Underground Utilities, Internet Available, Natural Gas Connected
Amenities Available Pool, Clubhouse, Recreation Facilities, Game Court Exterior, Spa/Hot Tub, See Remarks
Roof Type Cement,Spanish Tile
Porch Awning, Back Porch, Covered Patio
Private Pool Yes
Building
Lot Description Auto Sprinkler F&R, Auto Sprinkler Front, Auto Sprinkler Rear, Private, Gated Community, Lake Access, Landscape Back, Landscape Front
Story 2
Foundation Slab
Sewer Public Sewer
Water Water District, Public
Architectural Style Contemporary
Level or Stories Two
Schools
Elementary Schools Elk Grove Unified
Middle Schools Elk Grove Unified
High Schools Elk Grove Unified
School District Sacramento
Others
HOA Fee Include Security, Pool
Senior Community No
Tax ID 119-1550-055-0000
Special Listing Condition None
Pets Allowed Yes
Read Less

Bought with FlyHomes, Inc.




