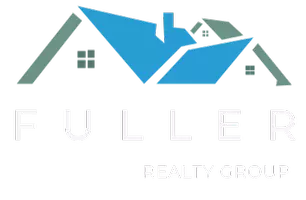For more information regarding the value of a property, please contact us for a free consultation.
325 Lucuma LN Sacramento, CA 95814
Want to know what your home might be worth? Contact us for a FREE valuation!

Our team is ready to help you sell your home for the highest possible price ASAP
Key Details
Sold Price $759,000
Property Type Single Family Home
Sub Type Single Family Residence
Listing Status Sold
Purchase Type For Sale
Square Footage 1,683 sqft
Price per Sqft $450
Subdivision The Creamery At Alkali Flat
MLS Listing ID 221094596
Sold Date 10/08/21
Bedrooms 3
Full Baths 3
HOA Fees $125/mo
HOA Y/N Yes
Year Built 2019
Lot Size 1,420 Sqft
Acres 0.0326
Property Sub-Type Single Family Residence
Source MLS Metrolist
Property Description
Welcome to The Creamery at Alkali Flat. This beautiful 3 bedroom, 3.5 bath home is an entertainers Dream. Upon entry to this luxurious tri-level home there awaits a large bedroom with a full bath and closet. The main level amenities include: Large granite breakfast bar, stainless steel appliances, custom cabinets, luxury vinyl hardwood flooring, wet bar w/ Wine refrigerator, vaulted ceilings, dining area, lots of windows for natural light, open floor plan, and patio off of the Kitchen with a spectacular view, gas line for BBQ'ing, and prewired for entertainment. The upper level includes laundry, Master bedroom w/ walk in closet, huge Master bath with walk-in shower, custom faucets, huge two-sink granite counters, and prewired for ceiling fan. The guest bedroom includes a private full bath w/ custom faucets. Large 2 car garage w Prewire for electric car. Common areas include Picnic area and Owners Only dog park. Close to Golden 1, Amtrak, The Sacramento River,& Downtown
Location
State CA
County Sacramento
Area 10814
Direction Park on D. Street. walk to Lucuma Lane north
Rooms
Guest Accommodations No
Master Bathroom Shower Stall(s), Double Sinks, Granite, Walk-In Closet
Master Bedroom Walk-In Closet
Living Room Cathedral/Vaulted, Great Room, View
Dining Room Dining Bar, Dining/Living Combo
Kitchen Butlers Pantry, Granite Counter, Island
Interior
Interior Features Cathedral Ceiling
Heating Central
Cooling Central
Flooring Carpet, Linoleum, Vinyl
Window Features Dual Pane Full
Appliance Free Standing Gas Oven, Free Standing Gas Range, Dishwasher, Disposal, Microwave, Wine Refrigerator
Laundry Washer/Dryer Stacked Included, Inside Room
Exterior
Exterior Feature Balcony
Parking Features Attached, Garage Door Opener, Garage Facing Rear
Garage Spaces 2.0
Fence None
Utilities Available Public, Cable Available, Natural Gas Connected
Amenities Available Dog Park, Greenbelt, Other
View Downtown, Garden/Greenbelt
Roof Type Flat
Topography Level,Trees Many
Street Surface Paved
Private Pool No
Building
Lot Description Landscape Front, Low Maintenance
Story 3
Foundation Concrete, Slab
Sewer In & Connected
Water Water District
Architectural Style Contemporary
Level or Stories ThreeOrMore
Schools
Elementary Schools Sacramento Unified
Middle Schools Sacramento Unified
High Schools Sacramento Unified
School District Sacramento
Others
HOA Fee Include Other
Senior Community No
Tax ID 002-0220-046-0000
Special Listing Condition None
Pets Allowed Cats OK, Dogs OK
Read Less

Bought with Movoto, Inc.




