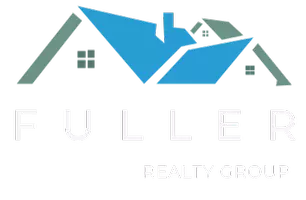For more information regarding the value of a property, please contact us for a free consultation.
612 13th ST Sacramento, CA 95814
Want to know what your home might be worth? Contact us for a FREE valuation!

Our team is ready to help you sell your home for the highest possible price ASAP
Key Details
Sold Price $699,000
Property Type Single Family Home
Sub Type Single Family Residence
Listing Status Sold
Purchase Type For Sale
Square Footage 1,788 sqft
Price per Sqft $390
Subdivision 13Th & F
MLS Listing ID 221074519
Sold Date 07/29/21
Bedrooms 2
Full Baths 2
HOA Y/N No
Year Built 2000
Lot Size 2,252 Sqft
Acres 0.0517
Lot Dimensions 28x86x26x86
Property Sub-Type Single Family Residence
Source MLS Metrolist
Property Description
Welcome to life on the grid with this beautiful home near Downtown, Midtown, and all the entertainment, dining, and all the nightlife and daylife that the heart of Sacramento has to offer. The great floor plan features two private master suites, a first floor office, and an open family room and kitchen. The long list of upgrades includes granite counters, stainless steel appliances, engineered hardwood floors, tankless water heater, gas log fireplace, walk-in closets, and so much more. The darling backyard offers additional entertaining/relaxing/gathering space and access to the 2-car garage and alleyway. Additionally, the home is an end unit that is highly sought-after for extra privacy, space, and natural light.
Location
State CA
County Sacramento
Area 10814
Direction 13th Street between F & G
Rooms
Family Room Great Room
Guest Accommodations No
Master Bathroom Double Sinks, Tile, Tub w/Shower Over
Master Bedroom Walk-In Closet
Living Room Great Room
Dining Room Dining Bar, Dining/Family Combo
Kitchen Pantry Closet, Granite Counter, Kitchen/Family Combo
Interior
Interior Features Storage Area(s)
Heating Central, Fireplace(s)
Cooling Ceiling Fan(s), Central, MultiZone
Flooring Tile, Wood
Fireplaces Number 1
Fireplaces Type Family Room, Gas Log
Window Features Dual Pane Full
Appliance Free Standing Gas Range, Dishwasher, Disposal, Microwave, Plumbed For Ice Maker, Self/Cont Clean Oven, Tankless Water Heater
Laundry Gas Hook-Up, Ground Floor, Inside Room
Exterior
Parking Features Garage Door Opener, Garage Facing Side
Garage Spaces 2.0
Fence Back Yard, Fenced, Wood
Utilities Available Public, Natural Gas Available
Roof Type Composition
Topography Level
Street Surface Paved
Porch Awning, Front Porch, Uncovered Patio
Private Pool No
Building
Lot Description Auto Sprinkler F&R, Corner, Shape Regular, Street Lights, Low Maintenance
Story 2
Foundation Raised
Sewer In & Connected
Water Public
Architectural Style Bungalow, Cottage, Traditional
Level or Stories Two, MultiSplit
Schools
Elementary Schools Sacramento Unified
Middle Schools Sacramento Unified
High Schools Sacramento Unified
School District Sacramento
Others
Senior Community No
Restrictions Parking
Tax ID 002-0190-010-0000
Special Listing Condition None
Pets Allowed Yes
Read Less

Bought with California Regency Realty



