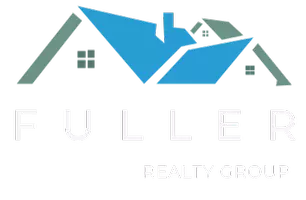For more information regarding the value of a property, please contact us for a free consultation.
8590 Everglade DR Sacramento, CA 95826
Want to know what your home might be worth? Contact us for a FREE valuation!

Our team is ready to help you sell your home for the highest possible price ASAP
Key Details
Sold Price $474,000
Property Type Single Family Home
Sub Type Single Family Residence
Listing Status Sold
Purchase Type For Sale
Square Footage 1,818 sqft
Price per Sqft $260
Subdivision Panorama Village
MLS Listing ID 221055557
Sold Date 07/13/21
Bedrooms 3
Full Baths 3
HOA Y/N No
Year Built 1960
Lot Size 6,000 Sqft
Acres 0.1377
Property Sub-Type Single Family Residence
Source MLS Metrolist
Property Description
Take advantage NOW, this home won't be on the market long!!! Located in the heart of College Glen !!! This lovely Single Story Home is in a very Desirable Sacramento neighborhood, on a street loaded with well manicured yards, and pride of ownership! This home boasts a very unique floor plan for the area, with 3 FULL baths and over 1800 sq ft of living space. The warm welcoming entry brings you to a beautiful kitchen and dining area, and to your right is a spacious Living Room with a fireplace, perfect for entertaining. Turn the corner in the Hall and you are welcomed to a large family room with a 2nd fireplace, and access to the beautiful backyard with a patio and courtyard. Home has 2 regular bedrooms, a den/office room, and a custom Master bedroom w/ full bathroom and walk in closet. Fantastic location; near amenities, schools, parks, freeway access and Sac State University.
Location
State CA
County Sacramento
Area 10826
Direction DONT use GPS, Use Cross Street Wissemann to Everglade
Rooms
Guest Accommodations No
Master Bathroom Shower Stall(s), Tile
Master Bedroom Walk-In Closet
Living Room Open Beam Ceiling
Dining Room Breakfast Nook, Dining Bar
Kitchen Breakfast Area, Pantry Closet, Tile Counter
Interior
Interior Features Storage Area(s)
Heating Central
Cooling Ceiling Fan(s), Central
Flooring Carpet, Tile, Wood, Other
Fireplaces Number 2
Fireplaces Type Brick, Living Room, Family Room, Wood Burning
Window Features Dual Pane Full,Window Coverings
Appliance Built-In Electric Oven, Free Standing Refrigerator, Gas Water Heater, Dishwasher, Disposal, Double Oven, Electric Cook Top
Laundry Cabinets, Dryer Included, Electric, Washer Included, In Garage
Exterior
Exterior Feature Uncovered Courtyard
Parking Features Attached, Garage Door Opener
Garage Spaces 2.0
Fence Wood
Utilities Available Public, Natural Gas Connected
Roof Type Composition
Topography Snow Line Below,Level,Trees Few
Street Surface Paved
Porch Uncovered Patio
Private Pool No
Building
Lot Description Landscape Back, Landscape Front
Story 1
Foundation Raised
Sewer In & Connected
Water Water District
Architectural Style Contemporary
Schools
Elementary Schools Sacramento Unified
Middle Schools Sacramento Unified
High Schools Sacramento Unified
School District Sacramento
Others
Senior Community No
Tax ID 078-0167-007-0000
Special Listing Condition Other
Read Less

Bought with Dunnigan, REALTORS




