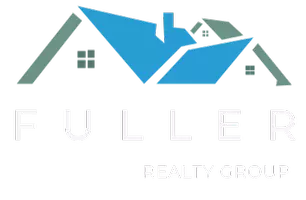For more information regarding the value of a property, please contact us for a free consultation.
601 El Dorado WAY Sacramento, CA 95819
Want to know what your home might be worth? Contact us for a FREE valuation!

Our team is ready to help you sell your home for the highest possible price ASAP
Key Details
Sold Price $929,000
Property Type Single Family Home
Sub Type Single Family Residence
Listing Status Sold
Purchase Type For Sale
Square Footage 1,993 sqft
Price per Sqft $466
MLS Listing ID 221019326
Sold Date 04/19/21
Bedrooms 3
Full Baths 2
HOA Y/N No
Year Built 1945
Lot Size 6,582 Sqft
Acres 0.1511
Property Sub-Type Single Family Residence
Source MLS Metrolist
Property Description
Beautifully remodeled East Sacramento charmer with spacious kitchen, designer bathrooms, and gorgeous wide plank hardwood floors. Entertain in gourmet kitchen featuring quartz countertops, island, generous pantry, and stainless appliances including Wolf range. Stretch out on your own or host friends in open concept living and family rooms. Retreat to luxurious primary bedroom with marble bathroom featuring double sinks, shower with two shower heads, and ample custom cabinetry. Almost everywhere -- family room, living room, bathrooms, kitchen, hallway -- find thoughtful custom built-ins. With so much extra storage inside, the bonus room off the garage can easily be used as a home office/gym. Low maintenance yet bountiful yard with Bing cherry, Meyer lemon, orange, lime and nectaplum trees. Immerse yourself in East Sac vibe by living near all the most popular neighborhood restaurants and boutiques! *2016 replaced roof, HVAC, gas main, water main, sewer and electrical*
Location
State CA
County Sacramento
Area 10819
Direction H Street to El Dorado Way
Rooms
Guest Accommodations No
Master Bathroom Shower Stall(s), Double Sinks, Marble, Multiple Shower Heads, Window
Living Room Great Room, Other
Dining Room Dining/Living Combo
Kitchen Quartz Counter, Island
Interior
Interior Features Skylight Tube
Heating Central, Fireplace(s), Natural Gas
Cooling Ceiling Fan(s), Central, Whole House Fan
Flooring Tile, Wood
Fireplaces Number 1
Fireplaces Type Wood Burning
Window Features Dual Pane Full
Appliance Built-In Gas Range, Hood Over Range, Dishwasher, Disposal, Tankless Water Heater
Laundry Washer/Dryer Stacked Included, Inside Area
Exterior
Parking Features Detached, Garage Door Opener
Garage Spaces 1.0
Fence Fenced, Wood
Utilities Available Public
Roof Type Composition
Topography Level
Private Pool No
Building
Lot Description Auto Sprinkler F&R
Story 1
Foundation Raised
Sewer In & Connected
Water Meter on Site, Public
Architectural Style Bungalow, Cottage, Traditional
Level or Stories One
Schools
Elementary Schools Sacramento Unified
Middle Schools Sacramento Unified
High Schools Sacramento Unified
School District Sacramento
Others
Senior Community No
Tax ID 004-0332-018-0000
Special Listing Condition None
Read Less

Bought with Coldwell Banker Realty




