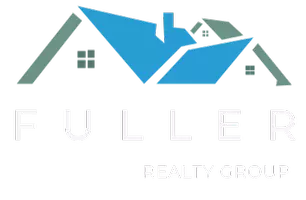For more information regarding the value of a property, please contact us for a free consultation.
1524 41st ST Sacramento, CA 95819
Want to know what your home might be worth? Contact us for a FREE valuation!

Our team is ready to help you sell your home for the highest possible price ASAP
Key Details
Sold Price $786,000
Property Type Single Family Home
Sub Type Single Family Residence
Listing Status Sold
Purchase Type For Sale
Square Footage 1,386 sqft
Price per Sqft $567
MLS Listing ID 221024097
Sold Date 04/12/21
Bedrooms 2
Full Baths 1
HOA Y/N No
Year Built 1928
Property Sub-Type Single Family Residence
Source MLS Metrolist
Property Description
A cheerful and timeless remodeled Tudor home tucked into the fabulous 40's of East Sacramento. Walking distance to Trader Joes, award-winning restaurants, and Rapid Transit. Inside this spacious and light-filled home you will find original hardwood floors, cased windows, a fireplace, and arched doorways. In the stylish kitchen, an NXR 4-burner stove with griddle is the centerpiece complimented by crisp white cabinetry, high-contrast soapstone counters, stainless steel appliances, and a subway tile backsplash. Upscale lighting throughout, new Anderson dual-pane double-hung windows, and sizeable bedrooms. A formal dining area with a classic corner cabinet completed with deco-era stained glass. The newly reinvented bathroom includes gorgeous hex tile work, a clawfoot bathtub, frameless shower and custom vanity. Playful and versatile backyard with a Trex deck and pergola, ample lawn space, and convenient storage shed. Nectarine, lemon, and persimmon trees. Quintessial Sacramento, come see.
Location
State CA
County Sacramento
Area 10819
Direction House is located on 41st St, south of Folsom Blvd.
Rooms
Basement Partial
Guest Accommodations No
Living Room Great Room
Dining Room Formal Area
Kitchen Stone Counter
Interior
Heating Central, Fireplace(s)
Cooling Central, Whole House Fan
Flooring Wood
Fireplaces Number 1
Fireplaces Type Wood Burning, Gas Starter
Window Features Dual Pane Full
Laundry In Kitchen
Exterior
Exterior Feature Entry Gate
Parking Features No Garage
Fence Back Yard, Wood
Utilities Available Natural Gas Connected
Roof Type Composition
Topography Level,Trees Few
Street Surface Paved
Private Pool No
Building
Lot Description Auto Sprinkler F&R, Landscape Misc
Story 1
Foundation Raised
Sewer In & Connected
Water Public
Architectural Style Tudor
Schools
Elementary Schools Sacramento Unified
Middle Schools Sacramento Unified
High Schools Sacramento Unified
School District Sacramento
Others
Senior Community No
Tax ID 008-0412-006-000
Special Listing Condition None
Read Less

Bought with Coldwell Banker Realty


