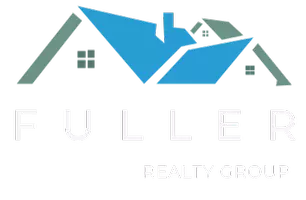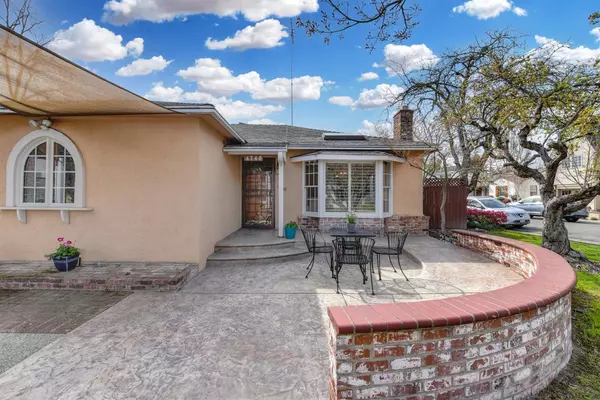For more information regarding the value of a property, please contact us for a free consultation.
4740 A ST Sacramento, CA 95819
Want to know what your home might be worth? Contact us for a FREE valuation!

Our team is ready to help you sell your home for the highest possible price ASAP
Key Details
Sold Price $810,000
Property Type Single Family Home
Sub Type Single Family Residence
Listing Status Sold
Purchase Type For Sale
Square Footage 1,825 sqft
Price per Sqft $443
Subdivision Coloma Terrace
MLS Listing ID 221012223
Sold Date 04/06/21
Bedrooms 4
Full Baths 2
HOA Y/N No
Year Built 1949
Lot Size 6,708 Sqft
Acres 0.154
Property Sub-Type Single Family Residence
Source MLS Metrolist
Property Description
Feel Worlds Away in East Sac! This single story 4 bedrooms, 2 bath, 1825 SF, home exudes quiet warmth. Unwind in the beautiful living room w/stunning vaulted wood ceilings, gas log fireplace, built-in bookshelves, skylight & Lg window. Quaint dining area w/decorative window, wood floors. Adorable kitchen w/quartz counters, custom knotty alder cabinetry, gas range, pantry, & dining bar. Open-concept family room, gas freestanding fireplace, decorative windows, vaulted ceiling w/vented skylight for natural light. Lg dining area & glass door to private patio. Spacious remote master, two Lg closets, & outside access. Step-up master bath w/double sinks, generous cabinetry, invisible entry shower, & tucked away laundry room. Three additional bedrooms & beautiful guest bath w/tub & invisible entry shower. Parklike backyard w/oversized pergola & lighting, stamped concrete patio, electronic gate (possible parking). Fabulous Heated Swim Machine(swim workout). Near Bertha Henschel Park too!
Location
State CA
County Sacramento
Area 10819
Direction Elvas Ave. and turn on Fallon Lane...home located on the corner of Fallon Lane and A Street at 4740 A Street.
Rooms
Family Room Cathedral/Vaulted, Skylight(s), Great Room
Guest Accommodations No
Master Bathroom Shower Stall(s), Double Sinks, Tile, Window
Master Bedroom Outside Access
Living Room Cathedral/Vaulted, Skylight(s)
Dining Room Breakfast Nook, Dining Bar, Skylight(s), Formal Area
Kitchen Pantry Closet, Quartz Counter, Granite Counter, Kitchen/Family Combo
Interior
Interior Features Skylight(s), Open Beam Ceiling
Heating Central, Fireplace(s), Gas
Cooling Ceiling Fan(s), Central
Flooring Tile, Wood
Fireplaces Number 2
Fireplaces Type Living Room, Family Room, Wood Burning, Free Standing
Window Features Dual Pane Full
Appliance Free Standing Refrigerator, Built-In Gas Range, Dishwasher, Disposal
Laundry Washer/Dryer Stacked Included, Inside Area
Exterior
Parking Features No Garage, Uncovered Parking Spaces 2+
Fence Back Yard
Pool Above Ground, Built-In, Pool Cover, Sport
Utilities Available Public, TV Antenna
Roof Type Shingle,Composition
Topography Level
Private Pool Yes
Building
Lot Description Auto Sprinkler F&R, Corner, Low Maintenance
Story 1
Foundation Raised
Sewer In & Connected
Water Public
Schools
Elementary Schools Sacramento Unified
Middle Schools Sacramento Unified
High Schools Sacramento Unified
School District Sacramento
Others
Senior Community No
Tax ID 004-0092-001-0000
Special Listing Condition None
Read Less

Bought with Compass




