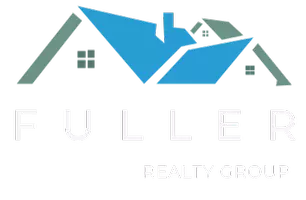For more information regarding the value of a property, please contact us for a free consultation.
4308 D ST Sacramento, CA 95819
Want to know what your home might be worth? Contact us for a FREE valuation!

Our team is ready to help you sell your home for the highest possible price ASAP
Key Details
Sold Price $785,000
Property Type Single Family Home
Sub Type Single Family Residence
Listing Status Sold
Purchase Type For Sale
Square Footage 1,218 sqft
Price per Sqft $644
MLS Listing ID 221014729
Sold Date 03/24/21
Bedrooms 3
Full Baths 2
HOA Y/N No
Year Built 1950
Lot Size 6,251 Sqft
Acres 0.1435
Property Sub-Type Single Family Residence
Source MLS Metrolist
Property Description
Newly remodeled 3 bedroom / 2 bathroom home. Nothing has been overlooked. From the moment you peek in, you will see and feel the love and attention that has been put into this home. Natural light floods every room in the house. The kitchen is a chefs dream. Commercial gas cooktop and oven, built-in refrigerator, wine refrigerator, dishwasher, quartz counters, custom wood cabinetry, and the list goes on. Hardwood floors, dual pane windows and doors throughout. One of the few properties with a 2 car garage that is oversized. The backyard is an entertainers paradise. Fully landscaped with auto sprinklers. Located walking distance to top notch public schools, McKinley Park, gourmet coffee, wine tasting, and every convenience imaginable. Come visit us today.
Location
State CA
County Sacramento
Area 10819
Direction McKinley Blvd to D Street. Right on D to 4308 D street.
Rooms
Guest Accommodations No
Master Bathroom Multiple Shower Heads, Window
Master Bedroom Closet, Ground Floor
Living Room Other
Dining Room Dining Bar, Space in Kitchen, Dining/Living Combo
Kitchen Breakfast Area, Pantry Cabinet, Quartz Counter
Interior
Heating Central
Cooling Central
Flooring Tile, Wood
Window Features Caulked/Sealed,Dual Pane Full,Low E Glass Full,Window Screens
Appliance Gas Cook Top, Built-In Gas Oven, Gas Water Heater, Built-In Refrigerator, Hood Over Range, Ice Maker, Dishwasher, Plumbed For Ice Maker, Tankless Water Heater, ENERGY STAR Qualified Appliances, Wine Refrigerator
Laundry Laundry Closet, Electric, Gas Hook-Up, Stacked Only
Exterior
Parking Features RV Possible, Detached, Garage Door Opener, Garage Facing Front
Garage Spaces 2.0
Fence Back Yard, Wood
Utilities Available Public, Cable Available, Internet Available, Natural Gas Connected
Roof Type Composition
Street Surface Asphalt
Porch Front Porch, Uncovered Patio
Private Pool No
Building
Lot Description Auto Sprinkler F&R, Curb(s)/Gutter(s), Shape Regular, Street Lights, Landscape Back, Landscape Front
Story 1
Foundation Raised
Sewer In & Connected, Public Sewer
Water Meter on Site, Water District, Public
Architectural Style Bungalow
Level or Stories One
Schools
Elementary Schools Sacramento Unified
Middle Schools Sacramento Unified
High Schools Sacramento Unified
School District Sacramento
Others
Senior Community No
Tax ID 004-0194-005-0000
Special Listing Condition None
Read Less

Bought with Redfin Corporation




