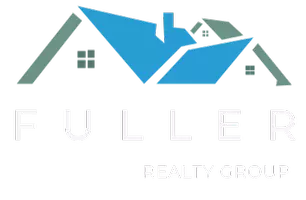For more information regarding the value of a property, please contact us for a free consultation.
5511 C ST Sacramento, CA 95819
Want to know what your home might be worth? Contact us for a FREE valuation!

Our team is ready to help you sell your home for the highest possible price ASAP
Key Details
Sold Price $740,000
Property Type Single Family Home
Sub Type Single Family Residence
Listing Status Sold
Purchase Type For Sale
Square Footage 1,343 sqft
Price per Sqft $551
MLS Listing ID 221000712
Sold Date 04/01/21
Bedrooms 3
Full Baths 2
HOA Y/N No
Year Built 1948
Lot Size 5,301 Sqft
Acres 0.1217
Property Sub-Type Single Family Residence
Source MLS Metrolist
Property Description
Fully updated C Street home in charming East Sac. This welcoming home has been remodeled and includes crown molding and lovely original hardwood floors throughout. Plantation shutters and recessed lighting in the living and dining room. The remodeled kitchen (2012) with Shaker cabinets includes a spacious pantry, lower cabinetry with pull out drawers, under cabinet lighting, surrounding a central island and breakfast bar with granite countertops. Recently added master suite (2016) with a beautiful bathroom includes a large shower and dual vanities, walk-in closet and patio access. The three bedrooms all have closets with built in storage. Many behind the scenes updates; tankless water heater, copper pipes, newer HVAC, roof and windows. The backyard is private with a new patio, perfect for summer bar-b-ques. Separate garage and large storage shed. The professionally landscaped front porch, yard and lighting make this a unique home. This home has retained its 1940's charm.
Location
State CA
County Sacramento
Area 10819
Direction H ST, NORTH TO ELVAS, LEFT ON C ST, HOUSE ON RIGHT.
Rooms
Guest Accommodations No
Master Bathroom Shower Stall(s), Double Sinks, Granite, Window
Master Bedroom 18x12 Closet, Ground Floor, Walk-In Closet, Outside Access, Sitting Area
Bedroom 2 12x12
Bedroom 3 16x10
Living Room 18x16
Dining Room 12x7 Dining/Living Combo
Kitchen 14x12 Breakfast Area, Pantry Cabinet, Granite Counter, Island
Interior
Heating Fireplace(s), Heat Pump
Cooling Ceiling Fan(s), Central, Heat Pump
Flooring Tile, Wood
Fireplaces Number 1
Fireplaces Type Brick, Living Room, Gas Piped
Equipment Home Theater Equipment, Audio/Video Prewired
Window Features Dual Pane Full,Weather Stripped,Low E Glass Full,Window Coverings,Window Screens
Appliance Built-In Gas Oven, Built-In Gas Range, Dishwasher, Disposal, Microwave, Plumbed For Ice Maker, Self/Cont Clean Oven, Electric Water Heater, Tankless Water Heater
Laundry Sink, Hookups Only, In Garage
Exterior
Exterior Feature Uncovered Courtyard
Parking Features Detached, Garage Door Opener
Garage Spaces 1.0
Fence Back Yard, Wood, Full
Utilities Available Public, Cable Available, Internet Available, Natural Gas Available, Natural Gas Connected
Roof Type Composition
Topography Level
Street Surface Asphalt,Paved
Porch Front Porch, Back Porch
Private Pool No
Building
Lot Description Auto Sprinkler F&R, Curb(s)/Gutter(s), Landscape Back, Landscape Front
Story 1
Foundation Raised
Sewer In & Connected, Public Sewer
Water Meter on Site, Water District, Public
Architectural Style Bungalow
Level or Stories One
Schools
Elementary Schools Sacramento Unified
Middle Schools Sacramento Unified
High Schools Sacramento Unified
School District Sacramento
Others
Senior Community No
Tax ID 004-0153-003-0000
Special Listing Condition None
Pets Allowed Yes
Read Less

Bought with Coldwell Banker Realty




