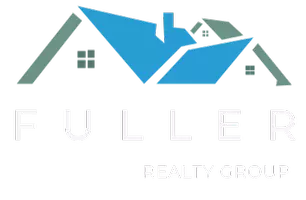For more information regarding the value of a property, please contact us for a free consultation.
4424 F ST Sacramento, CA 95819
Want to know what your home might be worth? Contact us for a FREE valuation!

Our team is ready to help you sell your home for the highest possible price ASAP
Key Details
Sold Price $990,000
Property Type Multi-Family
Sub Type 2 Houses on Lot
Listing Status Sold
Purchase Type For Sale
Square Footage 3,180 sqft
Price per Sqft $311
MLS Listing ID 20042346
Sold Date 04/08/21
Bedrooms 5
Full Baths 2
HOA Y/N No
Year Built 2003
Lot Size 7,405 Sqft
Acres 0.17
Property Sub-Type 2 Houses on Lot
Source MLS Metrolist
Property Description
In prestigious East Sacramento, a rare opportunity for a special and beautiful home with detached ADU. Front views of tree lined La Purissima Way. Main house of 2,568 sq ft shows beautifully with 4 (poss 5) bdrms 2.5 bathrooms. Great floor plan with master and office on the ground floor, and three on the lower level which also has its own huge living room and a Jack & Jill bathroom with double sinks and separate tub and shower. Huge lot with private backyard and detached ADU sitting on top of the cinder block 2 car garage with driveway which faces the open alley. The secluded ADU has separate utilities, an additional 612 sq ft with bedroom, bathroom, living room, its own laundry downstairs, deck on upper level, and patio on lower level. Impressive total of 3,180 sq ft and 5 bedrooms (possible 6) with 3.5 bathrooms. Many amenities to list but include remodeling several years ago, original wood floors, dual HVAC, presidential roofs, SS Jenn air appliances, B/I wine cooler, etc.
Location
State CA
County Sacramento
Area 10819
Direction On the corner of La Purissima and F St.
Rooms
Master Bathroom Shower Stall(s), Double Sinks, Tile, Window
Master Bedroom Ground Floor, Walk-In Closet
Living Room Other
Dining Room Formal Room
Kitchen Pantry Closet, Granite Counter
Interior
Heating Central
Cooling Ceiling Fan(s), Central, MultiUnits
Flooring Bamboo, Tile, Wood, Linoleum/Vinyl
Fireplaces Number 1
Fireplaces Type Insert, Living Room
Window Features Dual Pane Partial
Appliance Free Standing Refrigerator, Built-In Gas Range, Hood Over Range, Dishwasher, Disposal, Microwave, Wine Refrigerator
Laundry Cabinets, Sink, Space For Frzr/Refr, Inside Room
Exterior
Parking Features Alley Access, Garage Door Opener, Uncovered Parking Spaces 2+
Garage Spaces 2.0
Fence Back Yard, Wood
Utilities Available Public, Cable Available, Natural Gas Connected
Roof Type Composition
Porch Uncovered Deck, Covered Patio
Private Pool No
Building
Lot Description Auto Sprinkler F&R, Shape Regular, Street Lights, Public Trans Nearby
Story 2
Foundation Slab
Sewer In & Connected
Water Public
Architectural Style Cottage/Bungalow
Level or Stories MultiSplit
Schools
Elementary Schools Sacramento Unified
Middle Schools Sacramento Unified
High Schools Sacramento Unified
School District Sacramento
Others
Senior Community No
Tax ID 004-0301-004-0000
Special Listing Condition None
Read Less

Bought with ERA Carlile Realty Group


