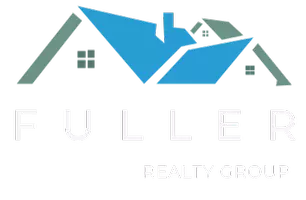For more information regarding the value of a property, please contact us for a free consultation.
1744 41st ST Sacramento, CA 95819
Want to know what your home might be worth? Contact us for a FREE valuation!

Our team is ready to help you sell your home for the highest possible price ASAP
Key Details
Sold Price $540,000
Property Type Single Family Home
Sub Type Single Family Residence
Listing Status Sold
Purchase Type For Sale
Square Footage 1,050 sqft
Price per Sqft $514
Subdivision Wright & Kimbrough Tract 24 Addition
MLS Listing ID 20069249
Sold Date 02/04/21
Bedrooms 2
Full Baths 1
HOA Y/N No
Year Built 1932
Lot Size 3,880 Sqft
Acres 0.0891
Property Sub-Type Single Family Residence
Source MLS Metrolist
Property Description
Great East Sacramento neighborhood. Serious upside potential. Original red oak hardwood floors, beautiful arched, brick fireplace and built ins and an over-sized big picture window overlooks front yard. Dining area has original obscured glass. Updated kitchen with an abundance of cabinets. Vintage tile work in the bathroom. Primary bedroom has backyard access. Newer central HVAC system. Indoor laundry room and detached garage. Located in desirable Wright & Kimbrough Tract with wide streets and mature trees. Convenient to light rail, Trader Joe's, Corti Brothers, Petco, CVS and numerous eateries and coffee houses.
Location
State CA
County Sacramento
Area 10819
Direction Folsom to 41st. Please be considerate to avoid blocking neighbors driveways. Thanks for showing!
Rooms
Master Bedroom Closet, Ground Floor, Outside Access
Dining Room Dining/Family Combo
Kitchen Granite Counter, Pantry Cabinet
Interior
Heating Central
Cooling Central
Flooring Tile, Wood
Fireplaces Number 1
Fireplaces Type Wood Burning
Appliance Built-In Electric Range
Laundry Inside Room, Sink, Washer/Dryer Included
Exterior
Parking Features Garage Facing Front
Garage Spaces 1.0
Carport Spaces 2
Fence Back Yard, Wood
Utilities Available Cable Available, Internet Available, Natural Gas Connected
View Local
Roof Type Composition
Topography Level,Snow Line Below
Porch Back Porch
Private Pool No
Building
Lot Description Auto Sprinkler Front, Public Trans Nearby
Story 1
Foundation Raised
Sewer In & Connected, Public Sewer
Water Meter on Site, Public
Architectural Style Cottage/Bungalow
Schools
Elementary Schools Sacramento Unified
Middle Schools Sacramento Unified
High Schools Sacramento Unified
School District Sacramento
Others
Senior Community No
Restrictions Tree Ordinance
Tax ID 008-0462-012-0000
Special Listing Condition None
Read Less

Bought with Lyon RE Natomas




