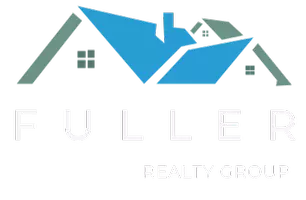For more information regarding the value of a property, please contact us for a free consultation.
1617 40th ST Sacramento, CA 95819
Want to know what your home might be worth? Contact us for a FREE valuation!

Our team is ready to help you sell your home for the highest possible price ASAP
Key Details
Sold Price $880,000
Property Type Single Family Home
Sub Type Single Family Residence
Listing Status Sold
Purchase Type For Sale
Square Footage 1,449 sqft
Price per Sqft $607
MLS Listing ID 20073358
Sold Date 01/27/21
Bedrooms 3
Full Baths 2
HOA Y/N No
Year Built 1927
Lot Size 4,848 Sqft
Acres 0.1113
Property Sub-Type Single Family Residence
Source MLS Metrolist
Property Description
Quintessential East Sac home, that is sure to impress! This is a stunner with that WoW factor. Simple, modern and charming. Kitchen features slate floors and silestone counters. Master suite with coffered ceiling with Juliet balcony opening to the slate patio and inviting backyard. Remodeled second bath with limestone tile, surround speakers wired in living room and kitchen. There is a separate deck, off the dining area making this home an A+ for outdoor living and entertaining. Covered outdoor space perfect for dining or lounging, custom Mahogany fence and landscape uplighting. Darling and spectacular home with a fabulous location.
Location
State CA
County Sacramento
Area 10819
Direction Folsom Blvd. to 40th St. to address. South of Folsom Blvd.
Rooms
Master Bathroom Double Sinks, Shower Stall(s)
Master Bedroom Closet
Dining Room Dining/Living Combo, Formal Room
Kitchen Stone Counter, Island
Interior
Heating Central
Cooling Ceiling Fan(s), Central, Whole House Fan
Flooring Stone, Tile, Wood
Fireplaces Number 1
Fireplaces Type Living Room
Window Features Window Coverings
Appliance Built-In Gas Oven, Dishwasher, Disposal, Free Standing Refrigerator, Gas Cook Top, Gas Plumbed, Microwave, Plumbed For Ice Maker
Laundry Inside Area, Stacked Only
Exterior
Exterior Feature Uncovered Courtyard
Parking Features Garage Facing Front
Garage Spaces 1.0
Fence Back Yard, Wood
Utilities Available Public, Natural Gas Connected
Roof Type Composition
Topography Level,Trees Many
Porch Enclosed Patio, Front Porch, Uncovered Deck
Private Pool No
Building
Lot Description Auto Sprinkler F&R, Landscape Back, Landscape Front, Low Maintenance, Street Lights
Story 1
Foundation Raised
Sewer In & Connected
Water Public
Architectural Style Cottage/Bungalow
Schools
Elementary Schools Sacramento Unified
Middle Schools Sacramento Unified
High Schools Sacramento Unified
School District Sacramento
Others
Senior Community No
Tax ID 008-0413-008-0000
Special Listing Condition None
Read Less

Bought with Vanguard Properties




