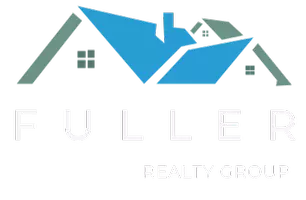For more information regarding the value of a property, please contact us for a free consultation.
1125 43rd ST Sacramento, CA 95819
Want to know what your home might be worth? Contact us for a FREE valuation!

Our team is ready to help you sell your home for the highest possible price ASAP
Key Details
Sold Price $1,300,000
Property Type Single Family Home
Sub Type Single Family Residence
Listing Status Sold
Purchase Type For Sale
Square Footage 2,705 sqft
Price per Sqft $480
MLS Listing ID 20064286
Sold Date 12/22/20
Bedrooms 3
Full Baths 2
HOA Y/N No
Year Built 1935
Lot Size 10,435 Sqft
Acres 0.2396
Property Sub-Type Single Family Residence
Source MLS Metrolist
Property Description
Built in 1935 this grand & historic colonial home is a blank canvas to fulfill your designer dreams. Generous 10,000+ sqft. lot with beautiful 100 year old elm trees lining the street. This home is a 2 story architectural gem with detached 2 car garage. The interior boasts wooden multi-pane floor to ceiling windows, & original hardwood floors with dark wood inlays. The formal dining room has coved ceilings, the living room has custom bookshelf built-ins with a fireplace & handsome wood molding accents throughout. Off the kitchen you will enjoy morning coffee and relax in the spacious family room/ sunroom. Outside you will find a covered patio with room to have large gatherings; facing a peaceful backyard landscape. Upstairs, enjoy a cozy reading or study area with an abundance of built-ins cabinets for storage. The main bedroom is bright & cheerful with lots of windows. The closet is flanked by 2 large built-in wardrobes with drawers & plenty of space for additional storage.
Location
State CA
County Sacramento
Area 10819
Direction East on J Street, right on 43rd Street to home on left.
Rooms
Basement Partial
Master Bathroom Tub w/Shower Over, Window
Master Bedroom Closet, Sitting Area
Dining Room Formal Room
Kitchen Tile Counter
Interior
Heating Central
Cooling Central
Flooring Tile, Wood, Linoleum/Vinyl
Fireplaces Number 2
Fireplaces Type Family Room, Free Standing, Living Room, Wood Burning
Appliance Dishwasher, Disposal, Free Standing Gas Range
Laundry Cabinets, In Kitchen
Exterior
Parking Features Garage Facing Side
Garage Spaces 2.0
Utilities Available Public, Natural Gas Connected
Roof Type Composition
Porch Covered Patio
Private Pool No
Building
Lot Description Landscape Back, Landscape Front, Street Lights
Story 2
Foundation Raised
Sewer In & Connected
Water Public
Architectural Style Colonial
Schools
Elementary Schools Sacramento Unified
Middle Schools Sacramento Unified
High Schools Sacramento Unified
School District Sacramento
Others
Senior Community No
Tax ID 008-0207-013-0000
Special Listing Condition None
Read Less

Bought with Coldwell Banker Realty


