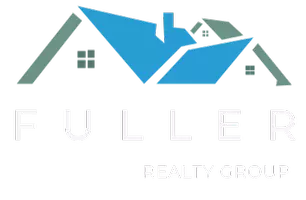For more information regarding the value of a property, please contact us for a free consultation.
4138 McKinley BLVD Sacramento, CA 95819
Want to know what your home might be worth? Contact us for a FREE valuation!

Our team is ready to help you sell your home for the highest possible price ASAP
Key Details
Sold Price $685,000
Property Type Single Family Home
Sub Type Single Family Residence
Listing Status Sold
Purchase Type For Sale
Square Footage 1,334 sqft
Price per Sqft $513
Subdivision Meister Terrace 03
MLS Listing ID 20021332
Sold Date 12/16/20
Bedrooms 3
Full Baths 2
HOA Y/N No
Year Built 1951
Lot Size 6,534 Sqft
Acres 0.15
Property Sub-Type Single Family Residence
Source MLS Metrolist
Property Description
Beautiful, updated McKinley Park home with modern updates with old world charm. This 2 bedroom 2 bath home also has a detached office space which the seller uses as guest quarters. Updated kitchen with gorgeous cabinetry, expansive quartz counter tops & custom tile back-splash. Stainless steel appliances & a huge island just waiting for you. Bright natural sunlight shines through the classic plantation shutters. Refinished hardwood flooring throughout. Custom light fixtures with recessed lighting above. Backyard oasis with huge covered patio, grass area with pretty flowers blooming. A large kitchen window overlooks backyard. Separate laundry room with storage. Newer HVAC. Built-in fenced swimming pool, perfect for outdoor fun in the sun & garden beds. Walking distance to restaurants. This home is an entertainers dream. Detached 2 car garage, large front yard with gated parking in front of garage. So much more, this is a rare find in the East Sacramento McKinley Park area.
Location
State CA
County Sacramento
Area 10819
Direction From HWY 50, take the 65th St exit heading North. Turn Right onto Elvas Avenue. Left onto McKinley Blvd...
Rooms
Master Bathroom Shower Stall(s), Tile, Window
Master Bedroom Closet
Dining Room Dining Bar, Dining/Family Combo
Kitchen Stone Counter, Island, Kitchen/Family Combo, Pantry Cabinet
Interior
Interior Features Skylight(s)
Heating Central, Natural Gas
Cooling Ceiling Fan(s), Central, Window Unit(s)
Flooring Tile, Wood, Linoleum/Vinyl
Fireplaces Number 1
Fireplaces Type Living Room
Window Features Dual Pane Full
Appliance Dishwasher, Disposal, Free Standing Gas Range, Free Standing Refrigerator, Gas Water Heater, Plumbed For Ice Maker, Tankless Water Heater
Laundry Cabinets, Inside Room
Exterior
Parking Features Garage Facing Front
Garage Spaces 2.0
Fence Back Yard
Pool Built-In, Fenced, Gunite Construction, On Lot
Utilities Available Public, Cable Available, Internet Available, Natural Gas Connected
Roof Type Composition
Porch Back Porch, Covered Patio, Front Porch
Private Pool Yes
Building
Lot Description Auto Sprinkler F&R, Dead End, Low Maintenance
Story 1
Foundation Raised
Sewer In & Connected
Water Public
Architectural Style Ranch
Schools
Elementary Schools Sacramento Unified
Middle Schools Sacramento Unified
High Schools Sacramento Unified
School District Sacramento
Others
Senior Community No
Tax ID 004-0065-004-0000
Special Listing Condition None
Read Less

Bought with Scott Palmer Real Estate




