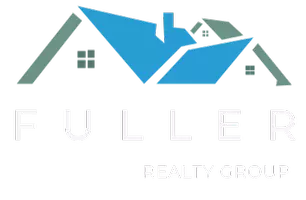For more information regarding the value of a property, please contact us for a free consultation.
612 50th ST Sacramento, CA 95819
Want to know what your home might be worth? Contact us for a FREE valuation!

Our team is ready to help you sell your home for the highest possible price ASAP
Key Details
Sold Price $685,000
Property Type Multi-Family
Sub Type 2 Houses on Lot
Listing Status Sold
Purchase Type For Sale
Square Footage 1,261 sqft
Price per Sqft $543
Subdivision W & K Tr34
MLS Listing ID 20019687
Sold Date 01/10/21
Bedrooms 3
Full Baths 2
HOA Y/N No
Year Built 1932
Lot Size 6,800 Sqft
Acres 0.1561
Property Sub-Type 2 Houses on Lot
Source MLS Metrolist
Property Description
Welcome to iconic East Sac! Home of picturesque walk-able tree lined streets, popular eateries and so much more. This single story 2/1 beauty has been meticulously maintained and features a sunny entryway with skylight, curved picture window in spacious living room, bright kitchen with hidden laundry and pantry, refinished orig. hardwood floors, pleasing neutral palette throughout, huge attic for possible 2nd story, ample storage, 1/4 basement, tankless water heater, lovely covered patio and sparkling pool, newer landscaping, large remote guest room with sep. entrance, full bath and large walk in closet. Sound fab? Take a look! Be sure to look at the matterport virtual tour attached. Upon opening the virtual tour click on the teardrop to view the guest house.
Location
State CA
County Sacramento
Area 10819
Direction From F.O. Blvd head west on H. St, right on 50th, home on left.
Rooms
Basement Partial
Master Bathroom Shower Stall(s), Tub
Master Bedroom Closet, Ground Floor, Outside Access
Dining Room Breakfast Nook, Dining/Living Combo, Formal Area, Space in Kitchen
Kitchen Laminate Counter
Interior
Interior Features Skylight(s)
Heating Central
Cooling Ceiling Fan(s), Central
Flooring Carpet, Laminate, Parquet, Wood
Fireplaces Number 1
Fireplaces Type Gas Piped
Window Features Dual Pane Partial
Appliance Built-In Electric Range, Dishwasher, Disposal, Electric Cook Top, Tankless Water Heater
Laundry In Kitchen
Exterior
Parking Features Converted Garage
Fence Back Yard
Pool Built-In, Gunite Construction, On Lot
Roof Type Composition
Street Surface Paved
Porch Covered Patio
Private Pool Yes
Building
Lot Description Auto Sprinkler F&R, Curb(s)/Gutter(s), Low Maintenance, Shape Regular
Story 1
Foundation Raised
Sewer In & Connected
Water Meter on Site
Schools
Elementary Schools Sacramento Unified
Middle Schools Sacramento Unified
High Schools Sacramento Unified
School District Sacramento
Others
Senior Community No
Tax ID 004-0312-003-0000
Special Listing Condition None
Read Less

Bought with Better Homes and Gardens RE


