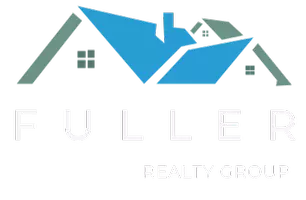11457 Huntington Village LN Gold River, CA 95670

Open House
Sun Sep 21, 12:00pm - 2:00pm
UPDATED:
Key Details
Property Type Single Family Home
Sub Type Single Family Residence
Listing Status Active
Purchase Type For Sale
Square Footage 3,747 sqft
Price per Sqft $266
Subdivision Gold River
MLS Listing ID 225118674
Bedrooms 4
Full Baths 4
HOA Fees $480/mo
HOA Y/N Yes
Year Built 1996
Lot Size 0.271 Acres
Acres 0.2705
Property Sub-Type Single Family Residence
Source MLS Metrolist
Property Description
Location
State CA
County Sacramento
Area 10670
Direction From Sunrise Blvd, Right on Gold Country,Right on Gold Rush to Huntington Village Gate.
Rooms
Family Room Cathedral/Vaulted
Guest Accommodations No
Master Bathroom Shower Stall(s), Double Sinks, Skylight/Solar Tube, Soaking Tub, Granite, Tile, Walk-In Closet
Master Bedroom Closet
Living Room Cathedral/Vaulted
Dining Room Formal Room, Skylight(s), Dining/Family Combo, Space in Kitchen
Kitchen Breakfast Area, Granite Counter, Kitchen/Family Combo
Interior
Interior Features Cathedral Ceiling, Wet Bar
Heating Central, MultiUnits
Cooling Central, MultiUnits
Flooring Carpet, Tile, Wood
Fireplaces Number 3
Fireplaces Type Living Room, Master Bedroom, Family Room, Gas Log
Window Features Bay Window(s),Dual Pane Full,Window Coverings,Skylight(s),Window Screens
Appliance Built-In Electric Oven, Gas Cook Top, Gas Plumbed, Built-In Refrigerator, Dishwasher, Disposal, Microwave, Double Oven, Wine Refrigerator
Laundry Cabinets, Sink, Ground Floor, Inside Room
Exterior
Parking Features Attached, Garage Door Opener, Garage Facing Front
Garage Spaces 4.0
Fence Back Yard, Wood, Fenced, Masonry
Utilities Available Cable Available, Sewer In & Connected, Natural Gas Available
Amenities Available Greenbelt, Trails
Roof Type Other
Topography Level
Street Surface Paved
Porch Front Porch, Covered Patio
Private Pool No
Building
Lot Description Auto Sprinkler F&R, Curb(s)/Gutter(s), Gated Community, Street Lights, Landscape Back, Landscape Front, Low Maintenance
Story 2
Foundation Slab
Sewer Public Sewer
Water Meter on Site, Private
Architectural Style Contemporary
Level or Stories Two
Schools
Elementary Schools San Juan Unified
Middle Schools San Juan Unified
High Schools San Juan Unified
School District Sacramento
Others
HOA Fee Include MaintenanceExterior, MaintenanceGrounds, Security
Senior Community No
Restrictions Signs,Exterior Alterations
Tax ID 069-0690-050-0000
Special Listing Condition None
Pets Allowed Yes
Virtual Tour https://www.streamlinetours.com/homes/M1xyEP7Wee5VbkD2kp

GET MORE INFORMATION





