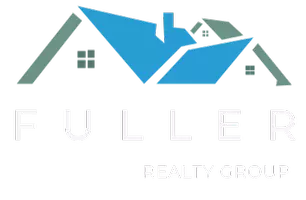3536 Trinity CT Merced, CA 95340

UPDATED:
Key Details
Property Type Single Family Home
Sub Type Single Family Residence
Listing Status Active
Purchase Type For Sale
Square Footage 1,981 sqft
Price per Sqft $206
MLS Listing ID 225122975
Bedrooms 4
Full Baths 2
HOA Y/N No
Year Built 1977
Lot Size 7,665 Sqft
Acres 0.176
Property Sub-Type Single Family Residence
Source MLS Metrolist
Property Description
Location
State CA
County Merced
Area 20408
Direction From G Street, East on El Portal, Left on Cordova, Left on Sunset, Right on Trinity
Rooms
Guest Accommodations No
Living Room View
Dining Room Formal Room, Dining Bar, Space in Kitchen, Formal Area
Kitchen Breakfast Area, Granite Counter, Kitchen/Family Combo
Interior
Cooling Ceiling Fan(s), Central
Flooring Carpet, Laminate, Tile
Fireplaces Number 1
Appliance Gas Cook Top, Hood Over Range, Dishwasher
Laundry Laundry Closet, Hookups Only
Exterior
Garage Spaces 2.0
Pool Built-In, Fenced, Gunite Construction
Utilities Available Public
Roof Type Composition
Private Pool No
Building
Lot Description Curb(s)/Gutter(s), Street Lights
Story 1
Foundation Concrete, Slab
Sewer Public Sewer
Water Public
Schools
Elementary Schools Merced City
Middle Schools Merced City
High Schools Merced Union High
School District Merced
Others
Senior Community No
Tax ID 006-331-011
Special Listing Condition Trust

GET MORE INFORMATION





