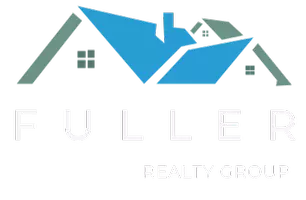7120 Beaver Falls WAY Elk Grove, CA 95758

Open House
Sun Sep 21, 11:00am - 3:00pm
Sat Sep 20, 11:00am - 3:00pm
UPDATED:
Key Details
Property Type Single Family Home
Sub Type Single Family Residence
Listing Status Active
Purchase Type For Sale
Square Footage 2,149 sqft
Price per Sqft $297
MLS Listing ID 225121375
Bedrooms 4
Full Baths 2
HOA Y/N No
Year Built 1991
Lot Size 8,095 Sqft
Acres 0.1858
Property Sub-Type Single Family Residence
Source MLS Metrolist
Property Description
Location
State CA
County Sacramento
Area 10758
Direction Elk Grove Blvd to Bruceville Rd to Beaver Falls - GPS
Rooms
Guest Accommodations No
Master Bathroom Shower Stall(s), Double Sinks, Low-Flow Shower(s), Sunken Tub, Walk-In Closet, Window
Master Bedroom Ground Floor
Living Room Cathedral/Vaulted, Skylight(s)
Dining Room Dining/Family Combo, Space in Kitchen, Dining/Living Combo
Kitchen Pantry Cabinet, Granite Counter, Island, Stone Counter, Kitchen/Family Combo
Interior
Interior Features Cathedral Ceiling, Storage Area(s)
Heating Propane, Central, Fireplace(s), Natural Gas
Cooling Ceiling Fan(s), Central, Wall Unit(s), Window Unit(s), MultiUnits
Flooring Carpet, Laminate, Tile, Wood
Fireplaces Number 1
Fireplaces Type Living Room, Family Room, Wood Burning
Window Features Dual Pane Full,Window Coverings
Appliance Free Standing Gas Range, Free Standing Refrigerator, Gas Water Heater, Ice Maker, Dishwasher, Disposal, Microwave, Free Standing Gas Oven
Laundry Cabinets, Dryer Included, Electric, Hookups Only, Washer Included, Inside Area, Inside Room
Exterior
Exterior Feature Dog Run
Parking Features Attached, RV Access, RV Possible, RV Storage, Garage Door Opener, Garage Facing Front
Garage Spaces 3.0
Fence Wood, Fenced, Full
Utilities Available Cable Available, Public, Sewer In & Connected, Electric, Natural Gas Connected, See Remarks
Roof Type Tile
Topography Trees Few
Street Surface Paved
Private Pool No
Building
Lot Description Auto Sprinkler F&R, Corner, Curb(s)/Gutter(s), Garden, Shape Regular, Landscape Back, Landscape Front
Story 2
Foundation Concrete, Slab
Sewer Sewer in Street, Public Sewer
Water Meter on Site, Water District, Public
Architectural Style A-Frame, Contemporary, Traditional
Level or Stories Two
Schools
Elementary Schools Elk Grove Unified
Middle Schools Elk Grove Unified
High Schools Elk Grove Unified
School District Sacramento
Others
Senior Community No
Tax ID 116-0760-093-000
Special Listing Condition Trust
Pets Allowed Yes

GET MORE INFORMATION





