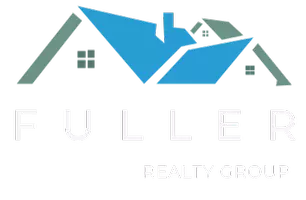3316 Beatty DR El Dorado Hills, CA 95762
Open House
Fri Sep 05, 9:00am - 11:00am
UPDATED:
Key Details
Property Type Single Family Home
Sub Type Single Family Residence
Listing Status Active
Purchase Type For Sale
Square Footage 4,077 sqft
Price per Sqft $414
MLS Listing ID 225109132
Bedrooms 5
Full Baths 4
HOA Y/N No
Year Built 2002
Lot Size 0.360 Acres
Acres 0.36
Property Sub-Type Single Family Residence
Source MLS Metrolist
Property Description
Location
State CA
County El Dorado
Area 12602
Direction HWY 50 to El Dorado Hills Blvd, left on Wilson, Right on Ridgeview, Left on Powers, Left on Katie, Left on Beatty.
Rooms
Guest Accommodations No
Master Bathroom Closet, Shower Stall(s), Double Sinks, Soaking Tub, Granite, Jetted Tub, Walk-In Closet, Window
Master Bedroom Balcony, Outside Access
Living Room Other
Dining Room Breakfast Nook, Formal Room, Dining Bar
Kitchen Breakfast Area, Pantry Closet, Quartz Counter, Granite Counter, Island, Stone Counter, Island w/Sink, Kitchen/Family Combo
Interior
Heating Central, Fireplace(s), MultiUnits
Cooling Ceiling Fan(s), Central, MultiUnits
Flooring Stone, Tile, Wood
Fireplaces Number 3
Fireplaces Type Living Room, Master Bedroom, Outside, Raised Hearth, Family Room
Equipment Central Vacuum
Appliance Gas Cook Top, Built-In Refrigerator, Ice Maker, Dishwasher, Microwave, Double Oven
Laundry Cabinets, Sink, Gas Hook-Up, Hookups Only, Inside Area, Inside Room
Exterior
Exterior Feature Balcony, Built-In Barbeque, Fire Pit
Parking Features Attached, Garage Facing Front
Garage Spaces 3.0
Fence Back Yard, Metal
Pool Built-In, On Lot, Fenced, Gunite Construction
Utilities Available Cable Available, Public, Internet Available, Natural Gas Connected
Roof Type Tile
Topography Lot Grade Varies
Porch Uncovered Deck, Covered Patio, Enclosed Patio
Private Pool Yes
Building
Lot Description Auto Sprinkler F&R, Private, Curb(s)/Gutter(s), Shape Regular, Low Maintenance
Story 2
Foundation Raised
Sewer Public Sewer
Water Public
Architectural Style Mediterranean
Schools
Elementary Schools Rescue Union
Middle Schools Rescue Union
High Schools El Dorado Union High
School District El Dorado
Others
Senior Community No
Tax ID 120-411-003-000
Special Listing Condition None
Pets Allowed Yes
Virtual Tour https://my.matterport.com/show/?m=xq5WzVMFS7s





