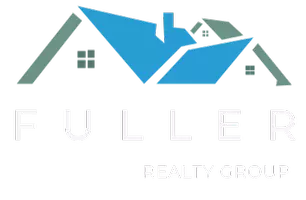4937 Village Green DR El Dorado Hills, CA 95762
Open House
Sun Aug 31, 2:00pm - 4:00pm
UPDATED:
Key Details
Property Type Single Family Home
Sub Type Single Family Residence
Listing Status Active
Purchase Type For Sale
Square Footage 4,019 sqft
Price per Sqft $248
Subdivision Serrano Village A
MLS Listing ID 225111680
Bedrooms 5
Full Baths 4
HOA Fees $276/mo
HOA Y/N Yes
Year Built 2006
Lot Size 10,019 Sqft
Acres 0.23
Property Sub-Type Single Family Residence
Source MLS Metrolist
Property Description
Location
State CA
County El Dorado
Area 12602
Direction Follow GPS for best results.
Rooms
Family Room Great Room
Guest Accommodations No
Master Bathroom Shower Stall(s), Double Sinks, Tub
Living Room Other
Dining Room Breakfast Nook, Formal Room, Dining Bar, Space in Kitchen, Dining/Living Combo
Kitchen Breakfast Area, Pantry Closet, Granite Counter, Island, Island w/Sink, Kitchen/Family Combo
Interior
Heating Central, Gas
Cooling Ceiling Fan(s), Central, MultiZone
Flooring Carpet, Tile
Window Features Dual Pane Full
Appliance Built-In Electric Oven, Free Standing Refrigerator, Gas Cook Top, Built-In Gas Range, Hood Over Range, Dishwasher, Disposal, Microwave, Double Oven, Self/Cont Clean Oven
Laundry Cabinets, Sink, Gas Hook-Up, Inside Room
Exterior
Exterior Feature Balcony
Parking Features Attached, Restrictions, Garage Door Opener, Garage Facing Front, Uncovered Parking Space, Interior Access
Garage Spaces 3.0
Fence Back Yard, Wood, Fenced
Pool Built-In, On Lot, Gunite Construction
Utilities Available Cable Available, Public, Sewer In & Connected, Electric, Internet Available, Underground Utilities, Natural Gas Connected
Amenities Available Playground, Trails, Park
Roof Type Tile
Topography Level
Street Surface Asphalt
Porch Back Porch, Uncovered Patio
Private Pool Yes
Building
Lot Description Auto Sprinkler F&R, Gated Community, Shape Regular, Landscape Back, Landscape Front
Story 2
Foundation Slab
Builder Name Pulte
Sewer Public Sewer
Water Meter on Site, Water District, Public
Architectural Style Mediterranean
Level or Stories Two
Schools
Elementary Schools Buckeye Union
Middle Schools Buckeye Union
High Schools El Dorado Union High
School District El Dorado
Others
HOA Fee Include MaintenanceGrounds
Senior Community No
Restrictions Signs,Exterior Alterations,Parking
Tax ID 122-580-005-000
Special Listing Condition None
Pets Allowed Yes, Cats OK, Dogs OK
Virtual Tour https://my.matterport.com/show/?m=4kbcuEVGrHs&mls=1





