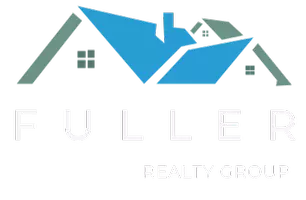7910 Walerga RD #203 Antelope, CA 95843
OPEN HOUSE
Sat Aug 09, 12:00pm - 3:00pm
UPDATED:
Key Details
Property Type Condo
Sub Type Condominium
Listing Status Active
Purchase Type For Sale
Square Footage 1,270 sqft
Price per Sqft $281
Subdivision The Crest At Sierra Creek
MLS Listing ID 225102515
Bedrooms 2
Full Baths 2
HOA Fees $394/mo
HOA Y/N Yes
Year Built 2007
Property Sub-Type Condominium
Source MLS Metrolist
Property Description
Location
State CA
County Sacramento
Area 10843
Direction Walerga to Elverta (East). Left into center next to Les Schwab - townhomes are straight ahead. Turn left after gate to building #2. #203 is on the corner.
Rooms
Guest Accommodations No
Master Bathroom Shower Stall(s), Double Sinks, Low-Flow Shower(s), Walk-In Closet
Master Bedroom Walk-In Closet
Living Room Great Room
Dining Room Dining/Living Combo
Kitchen Pantry Closet, Island, Stone Counter
Interior
Heating Central
Cooling Central
Flooring Carpet, Tile
Window Features Dual Pane Full
Appliance Free Standing Gas Oven, Free Standing Gas Range, Hood Over Range, Dishwasher, Disposal
Laundry Washer/Dryer Stacked Included, Inside Area
Exterior
Parking Features Garage Door Opener, Garage Facing Side
Garage Spaces 1.0
Utilities Available Cable Available, Electric, Internet Available, Natural Gas Connected
Amenities Available None
Roof Type Tile
Porch Uncovered Patio
Private Pool No
Building
Lot Description Corner, Gated Community
Story 2
Unit Location End Unit
Foundation Slab
Sewer In & Connected
Water Public
Architectural Style Contemporary
Level or Stories Two
Schools
Elementary Schools Dry Creek Joint
Middle Schools Dry Creek Joint
High Schools Roseville Joint
School District Sacramento
Others
HOA Fee Include MaintenanceExterior, MaintenanceGrounds, Trash
Senior Community No
Tax ID 203-2030-001-0009
Special Listing Condition None
Pets Allowed Yes
Virtual Tour https://vimeo.com/1106275909?share=copy#t=0





