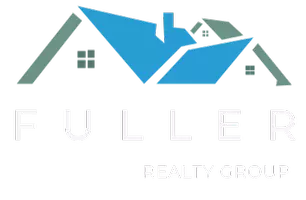4801 Patterson DR Diamond Springs, CA 95619
UPDATED:
Key Details
Sold Price $415,000
Property Type Single Family Home
Sub Type Single Family Residence
Listing Status Sold
Purchase Type For Sale
Square Footage 1,072 sqft
Price per Sqft $387
Subdivision Deer Park Estate
MLS Listing ID 225075564
Sold Date 08/06/25
Bedrooms 3
Full Baths 1
HOA Y/N No
Year Built 1985
Lot Size 9,583 Sqft
Acres 0.22
Property Sub-Type Single Family Residence
Source MLS Metrolist
Property Description
Location
State CA
County El Dorado
Area 12702
Direction Hwy 50 east towards Tahoe, exit (Right) Missouri Flat Rd. (Right) Pleasant Valley Rd. (Left) Patterson Dr. Home will be all the way at the end of Patterson on your left.
Rooms
Guest Accommodations No
Master Bathroom Tub w/Shower Over, Window
Living Room Other
Dining Room Formal Area
Kitchen Laminate Counter
Interior
Heating Propane, Central
Cooling Ceiling Fan(s), Central
Flooring Carpet, Slate
Window Features Dual Pane Full
Appliance Free Standing Gas Oven, Hood Over Range, Dishwasher, Disposal
Laundry Electric, In Kitchen
Exterior
Exterior Feature Dog Run, Fire Pit
Parking Features Attached, RV Possible, Garage Facing Front, Uncovered Parking Spaces 2+, Workshop in Garage
Garage Spaces 1.0
Fence Back Yard, Fenced
Utilities Available Cable Available, Propane Tank Leased, Electric, Internet Available
Roof Type Composition
Porch Back Porch, Uncovered Patio
Private Pool No
Building
Lot Description Shape Regular, Landscape Back, Landscape Front
Story 1
Foundation Slab
Sewer Public Sewer
Water Public
Level or Stories One
Schools
Elementary Schools Mother Lode
Middle Schools Mother Lode
High Schools El Dorado Union High
School District El Dorado
Others
Senior Community No
Tax ID 331-523-003-000
Special Listing Condition None
Pets Allowed Yes

Bought with eXp Realty of Northern California, Inc.




